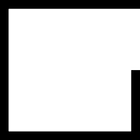Design elements for a modern interior
Every person is faced with the need to arrange his home at some point in their life. Everyone aims to create a comfortable, functional and aesthetically pleasing interior.
The competent and functional layout is a key to a successful design project. If your interior is based on it, you feel comfortable living in your apartment or house. All further work as stylistic decisions and working drawings for builders is connected with the furniture and equipment plans.
First of all, visual key elements influence our general perception of premises. All solutions must be combined with each other. They need to create an overall picture that brings pleasure to future residents.
In this article we tried to collect main design techniques for a modern interior using our Ržavieckaja project. These are just some of the solutions that will help you make your home attractive and fully thoughtful. If you have to do a local renovation or a lot of design work for a new apartment, then this text is for you.
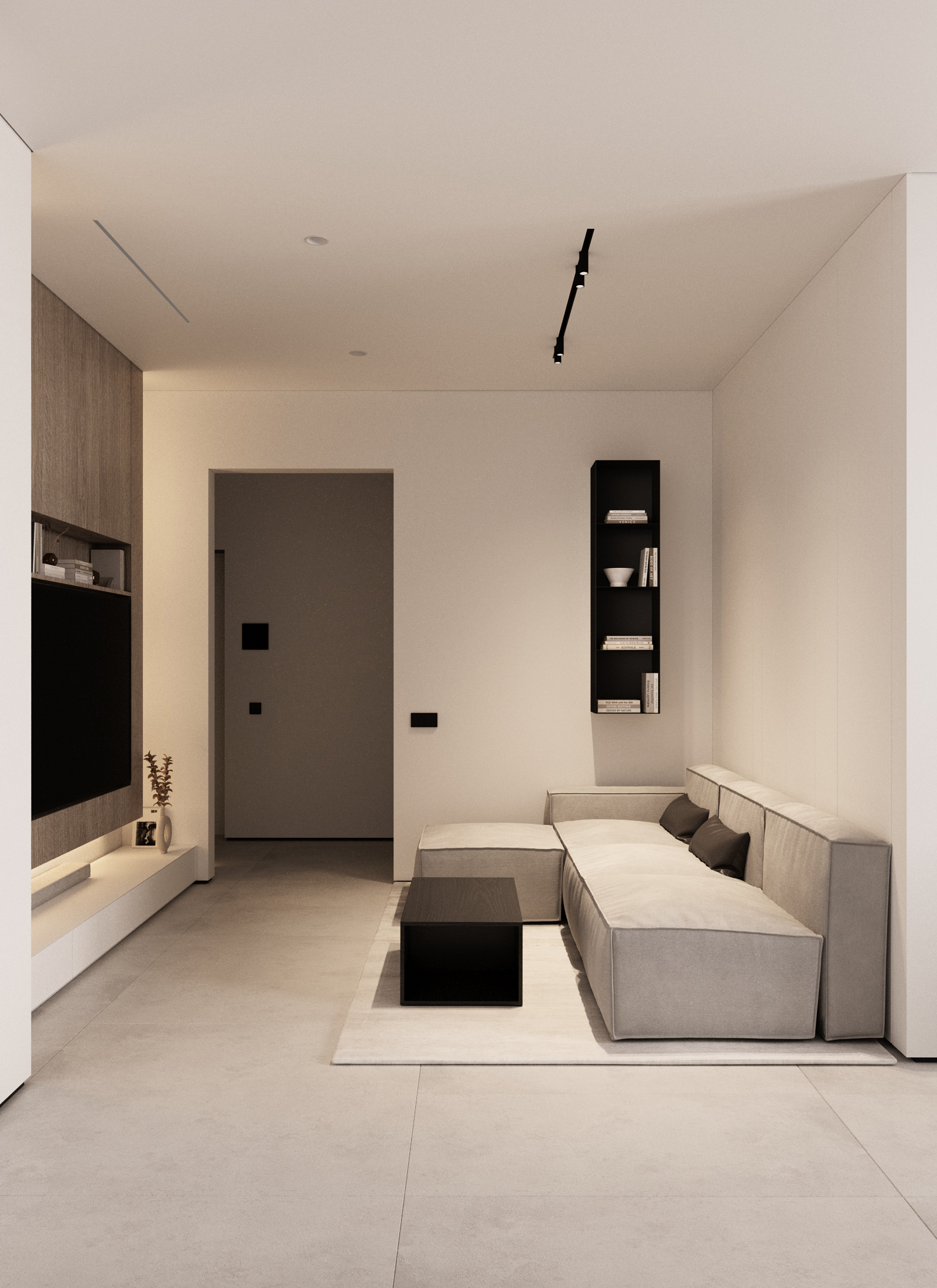
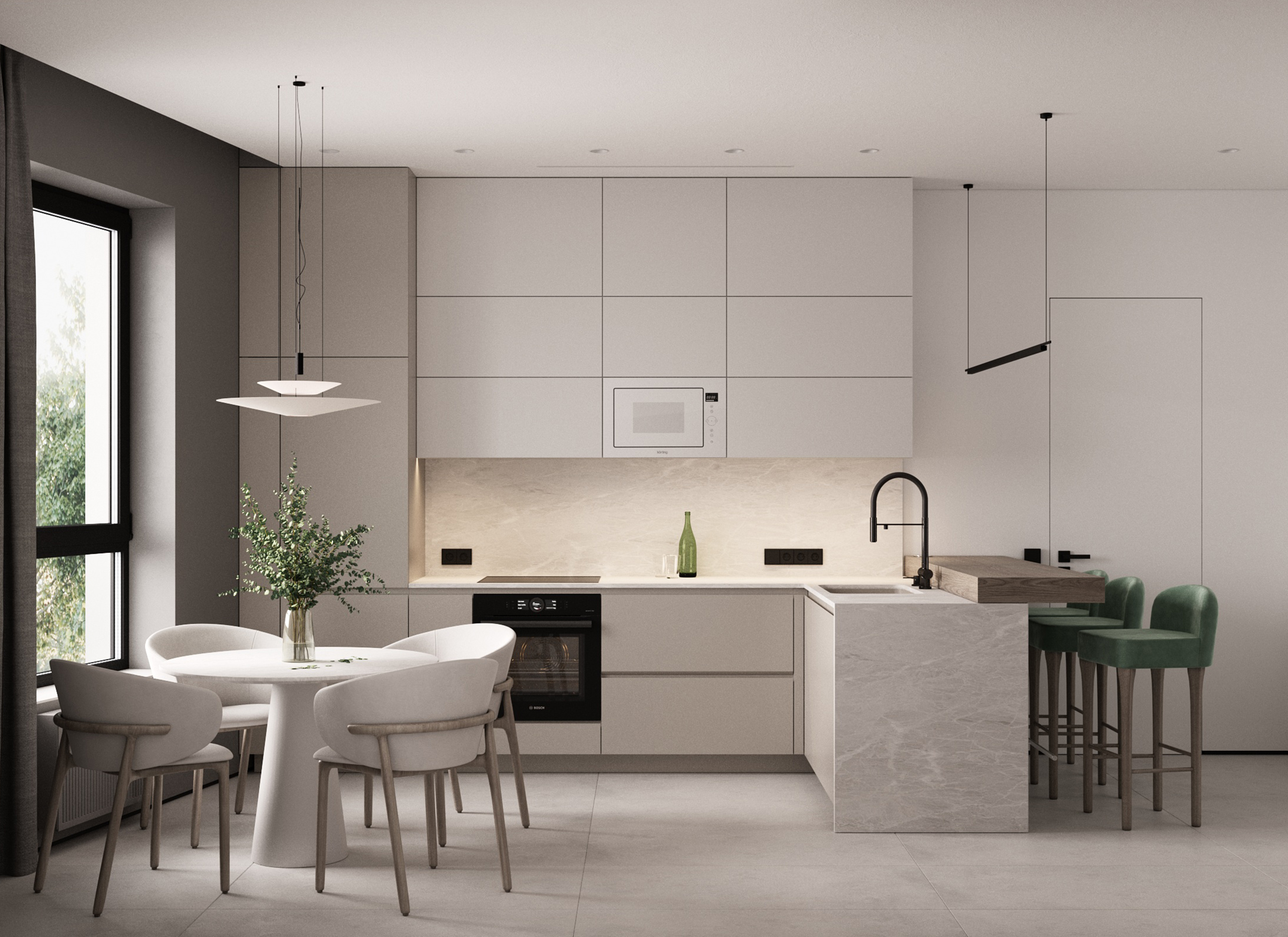
Mirror on the entire walls
The fact that mirrors expand space is well-known. If you use a mirror surface on the entire wall, it visually increases the room. This is exactly how the mirror works in our project. Despite it has its direct function in the hallway. The maximum width of the mirror sheet is approximately 1500 mm. Therefore we use a whole sheet without seams in a room height of 2850 mm. It is also possible to make holes in the mirror for electrical installations. But we did not place switches and a video intercom on it in purpose. In this case, the mirror plane is as visually clean as possible and the number of fingerprints in the switch area is minimized.
Furniture wall panels
Large-format wall furniture panels are often used for decoration in modern interiors. In this case, you need to take into account the dimensions of the using materials. As in our example, the full-height wood-effect panel could be made in several options: wood-effect chipboard or veneered. The maximum height of an EGGER chipboard sheet after processing is approximately 2750 mm. That means this option is possible since the bench allows us to hide the seam. A veneer panel can be taller because its MDF base is spliced together. In terms of price, the laminated chipboard is almost 2 times more affordable. However, it has much fewer color options.
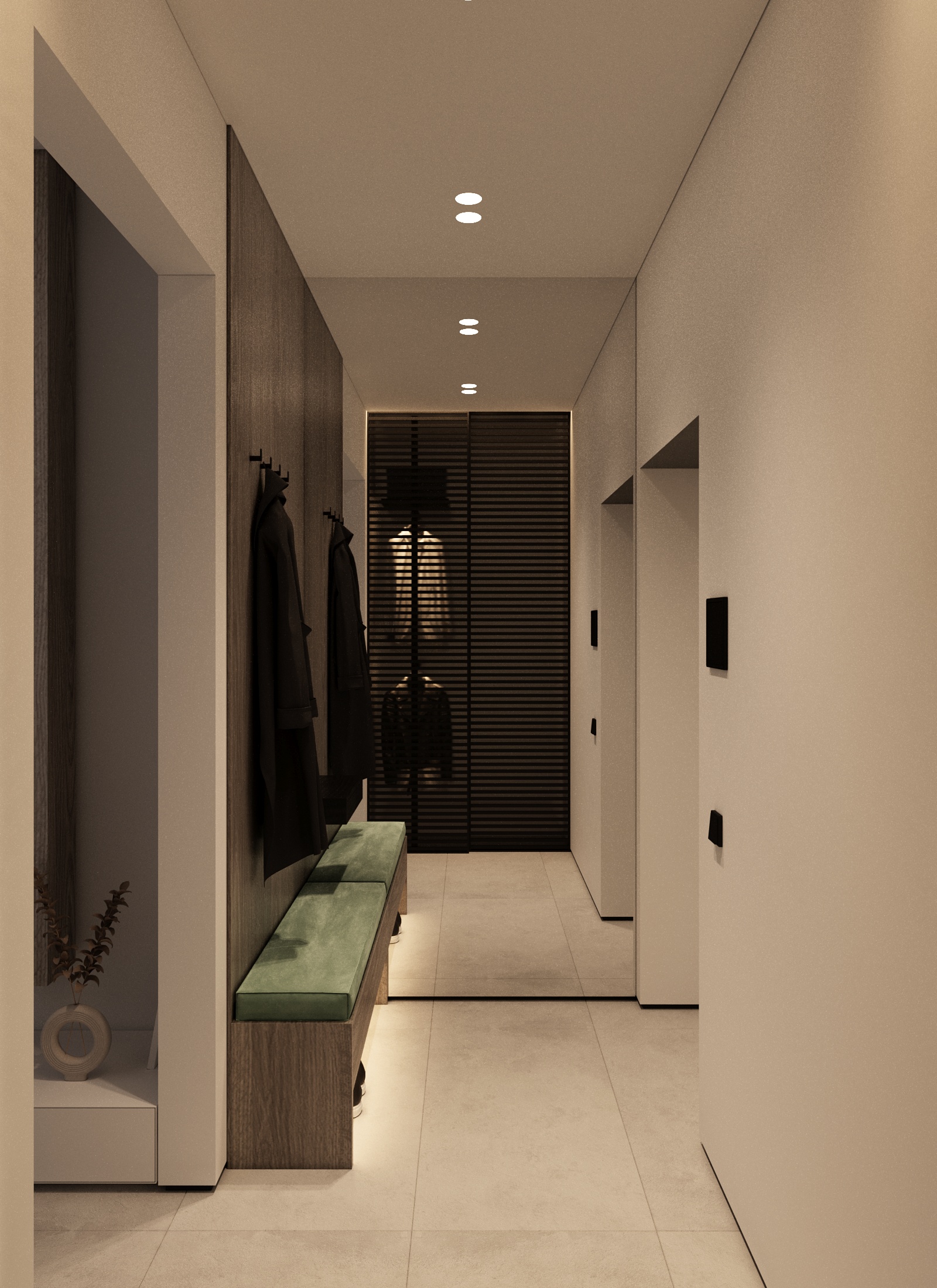

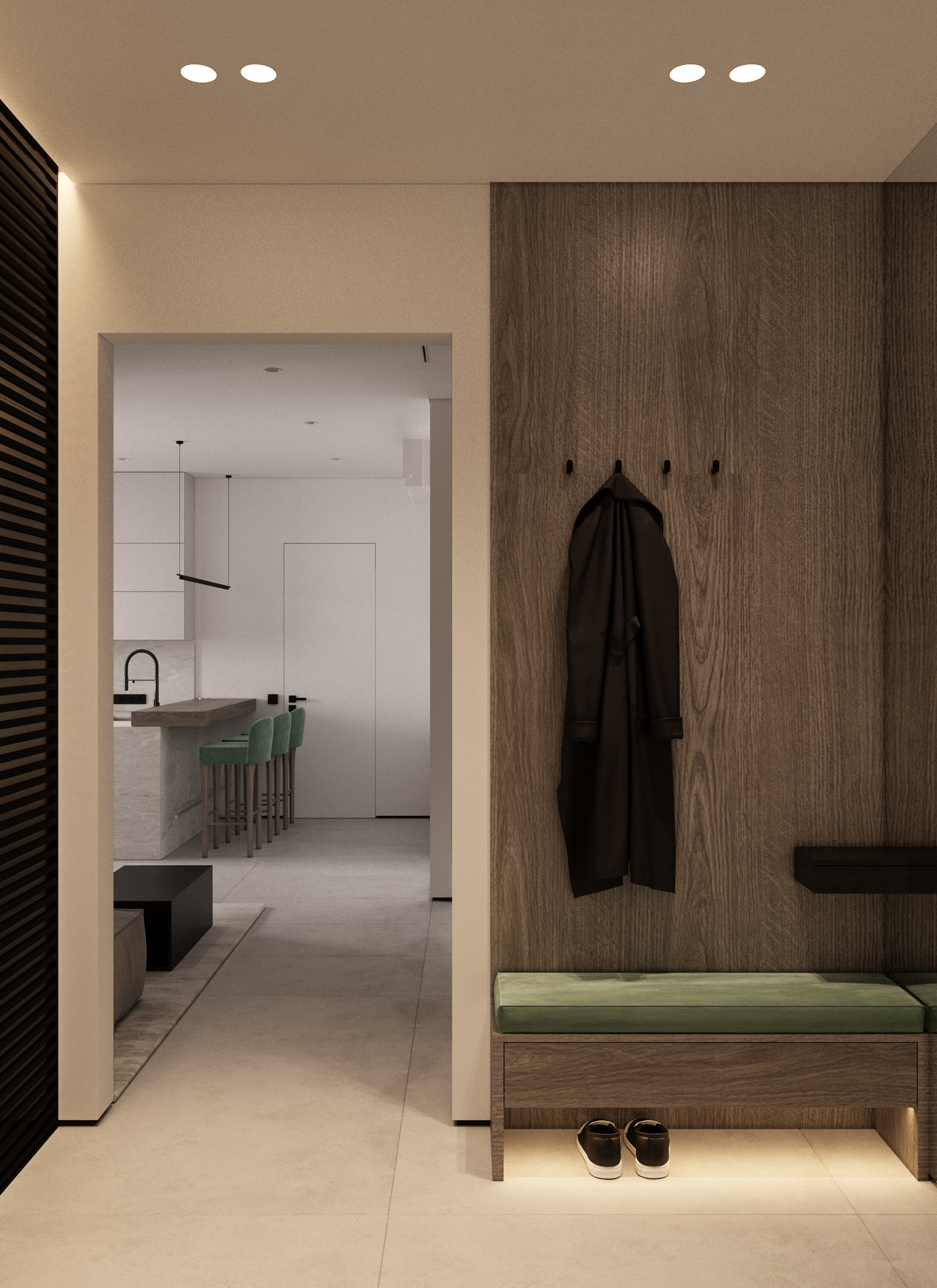

Hidden doors
The popularity of hidden doors has extremely increased in recent years. This happens due to the fact that they are appropriate in any interior style. Also, the do not take much attention and can be designed in different finishes.
Hidden doors with aluminum edges have greater protection against damage at the ends. They are better maintain the geometry of the door as well. This fact is very important if you decide to use wide-format tiles as door decoration.
It is important to remember that the installation of the frame under hidden doors should be done at the stage of draft work.
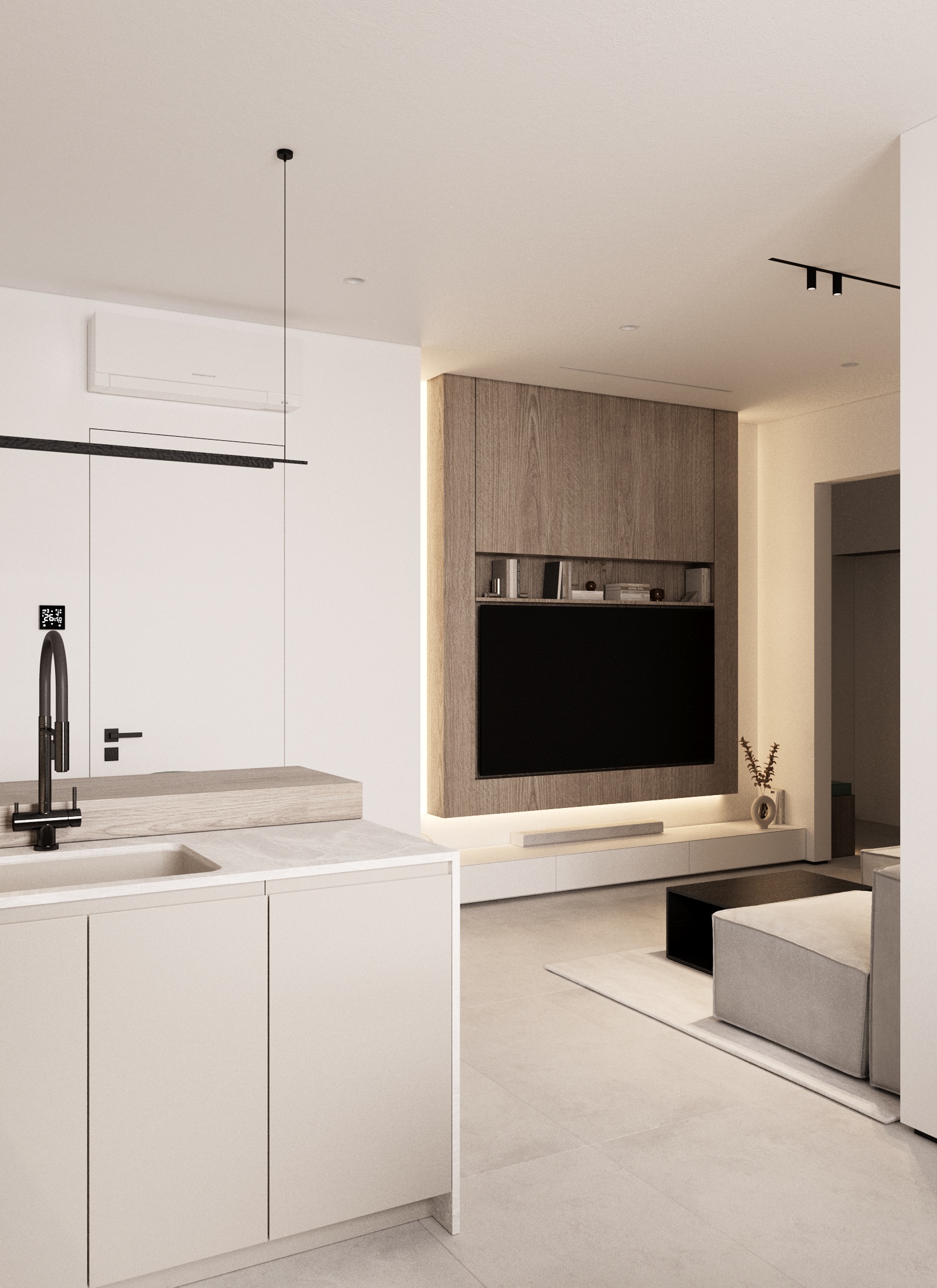

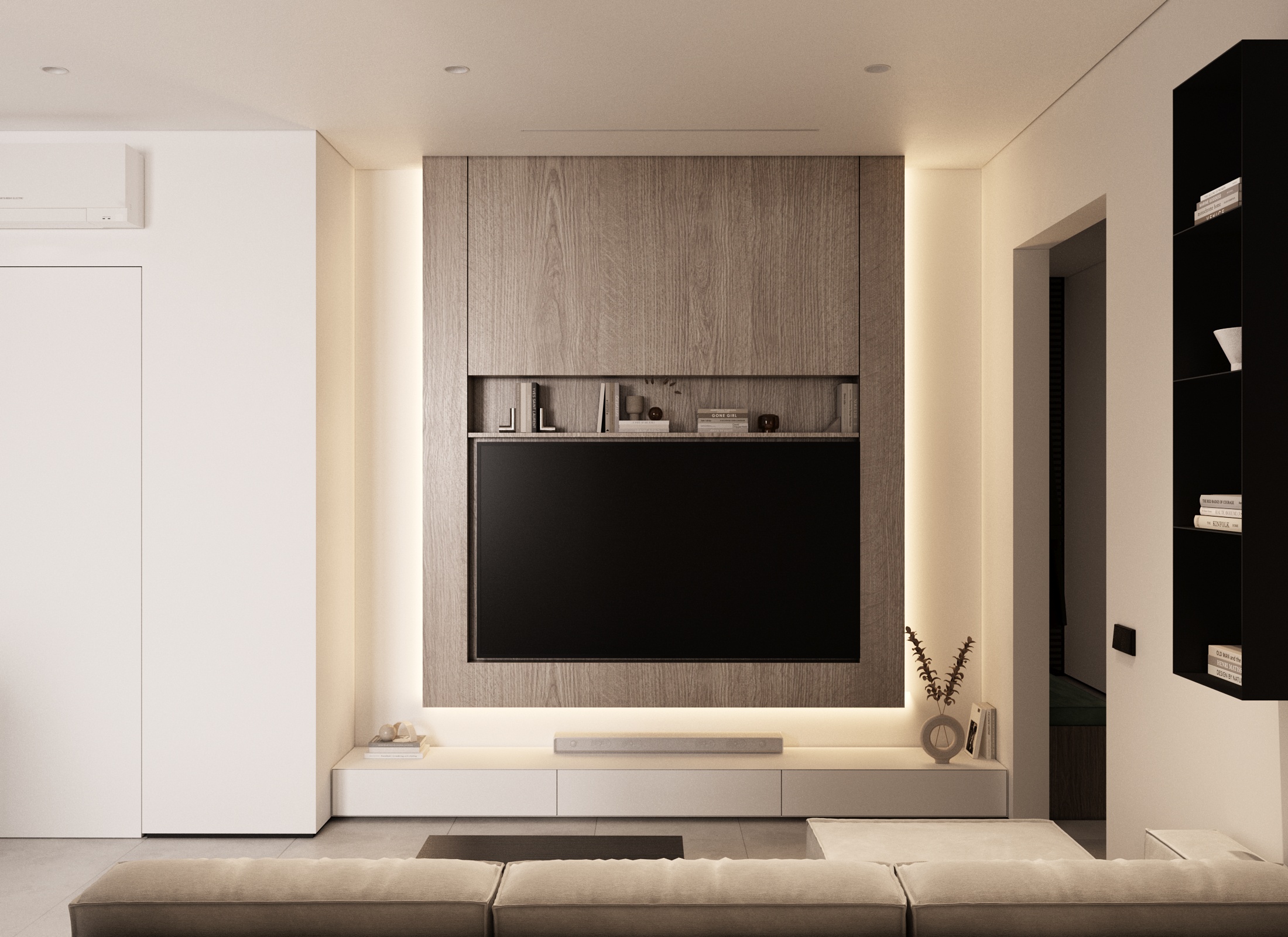

Shadow floor profile
Such interior design technique as using shadow profile as a baseboard is very complex and time-consuming. Alluminum TENEVOY PROFIL was used in our project Ržavieckaja. It is important to be ready that many construction works change places in temporary execution. Because according to the technology the profile is installed on the finishing floor covering. It means that floor tiles and parquet boards are laid before the walls are puttied. Wall shade profiles vary in type for plaster/plasterboard and furniture panels.
Shadow ceiling profile
In our case, a shadow ceiling profile with a KRAAB GIPPS damper was used for gypsum plasterboard ceilings. The profile with a damper must run along the entire contour of the ceiling, not just in visible places. So that this profile will work and the drywall won’t crack. Special KRAAB GIPPS. masks are used for subsequent finishing painting of walls and ceilings. The shadow line on the ceiling gives a subtle graphic visual effect. It should be mentioned that now suspended ceilings also have a shadow profile for attaching to the wall. This can be a decisive factor while choosing a ceiling design.
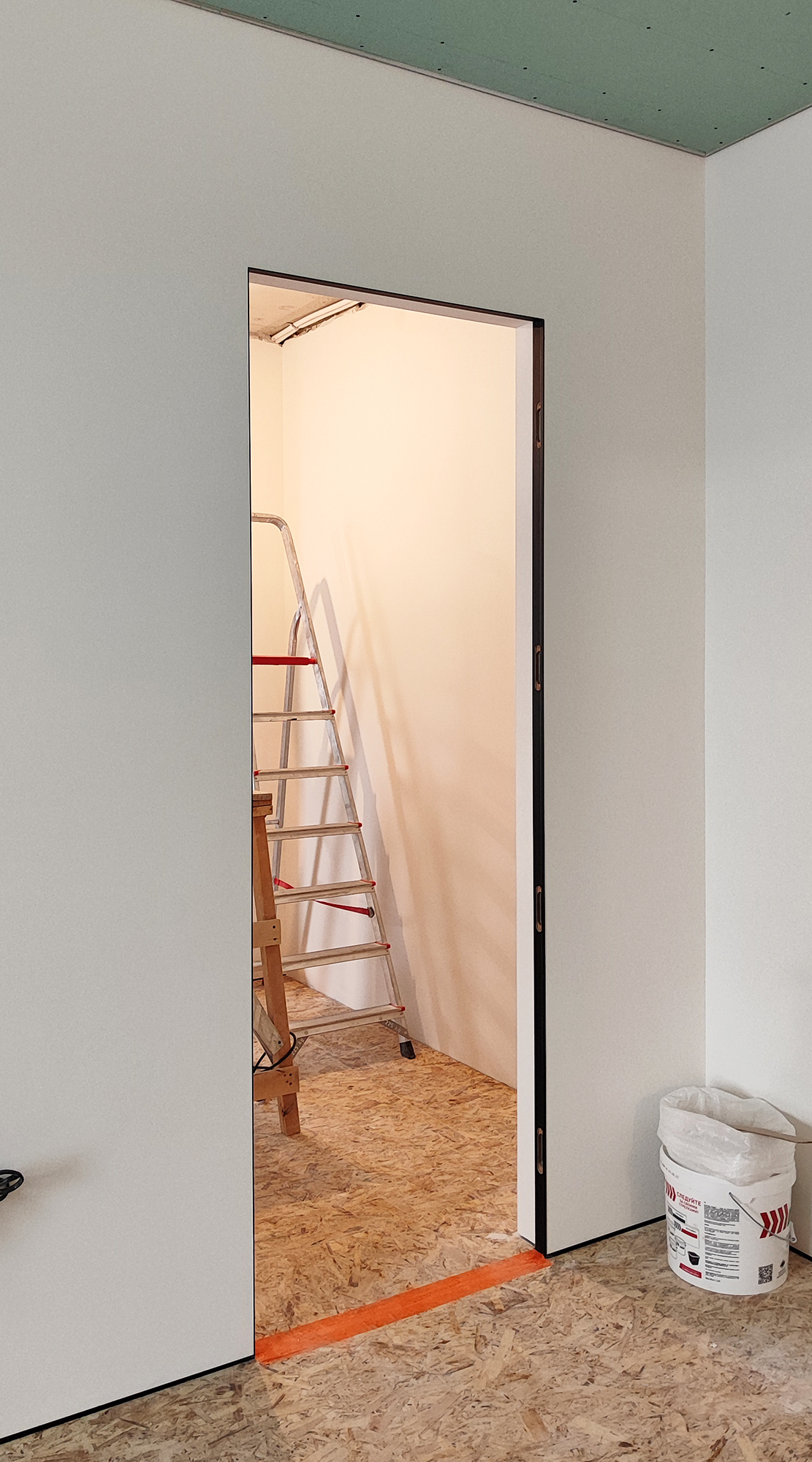

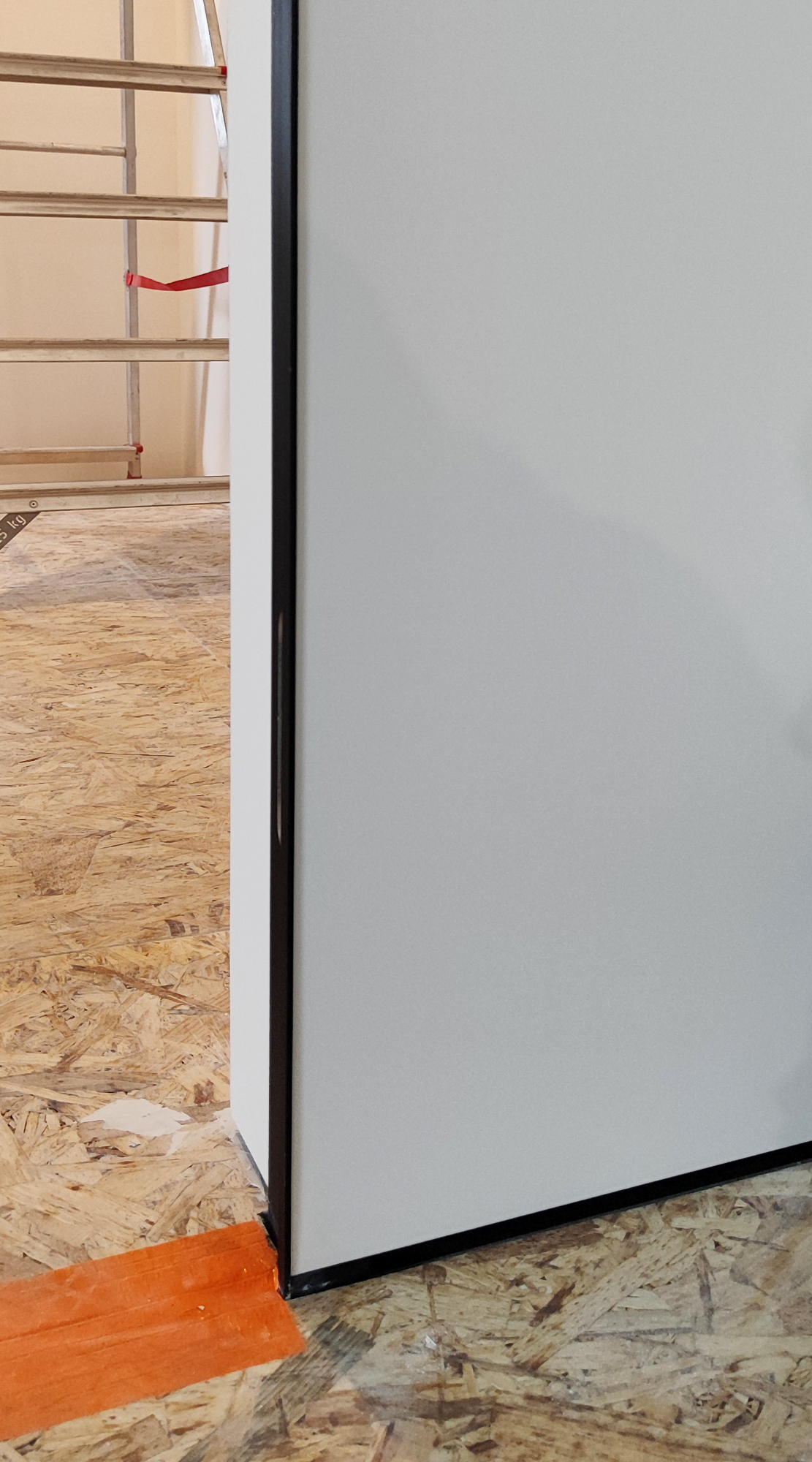

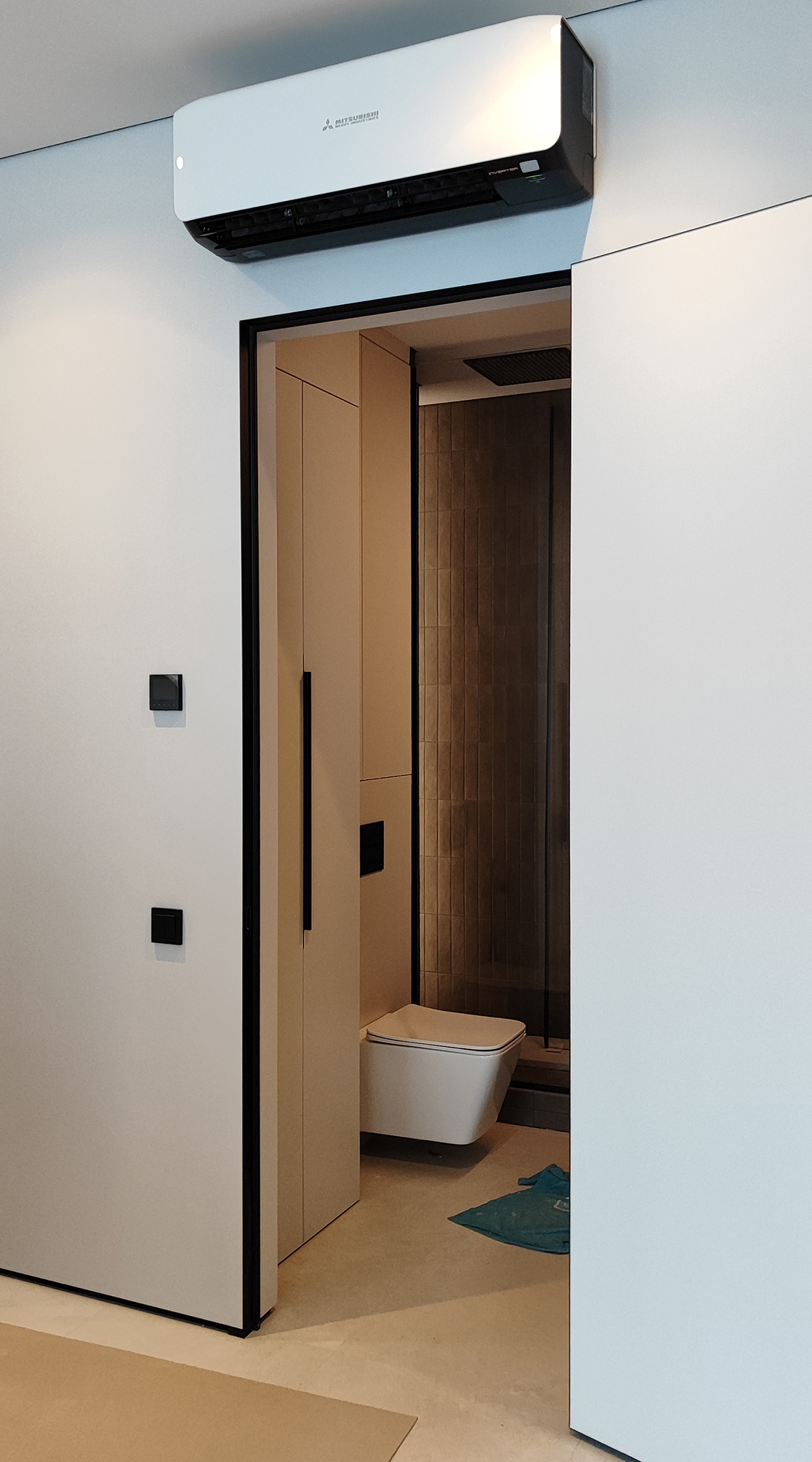

Magnetic track lights
Track busbar makes moving lamps, changing their number and direction of light at any time possible. To do this, you need to take into account the power reserve when choosing a power supply. Modern systems involve the use of low-voltage safe guides. The installation area of such lamps is not limited to the ceiling.
Track lights fit well into almost all interior design styles. A large selection of models makes it possible to choose lighting for each specific situation: diffused light, spot light, combined light, and even accent light from pendant lamps. There are systems in white and black. By the way, in black ones the fixture mounts and the built-in power supply are less noticeable.
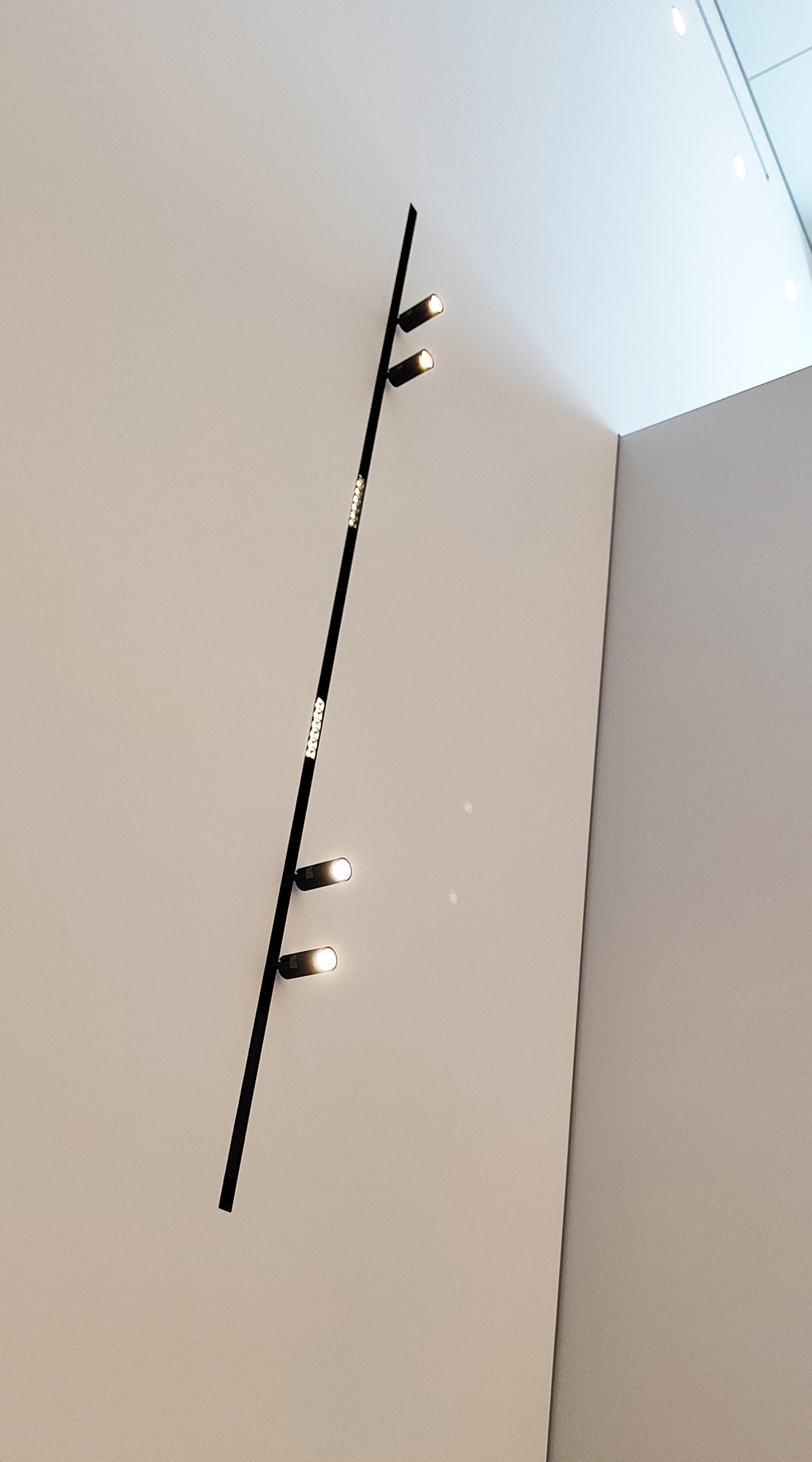

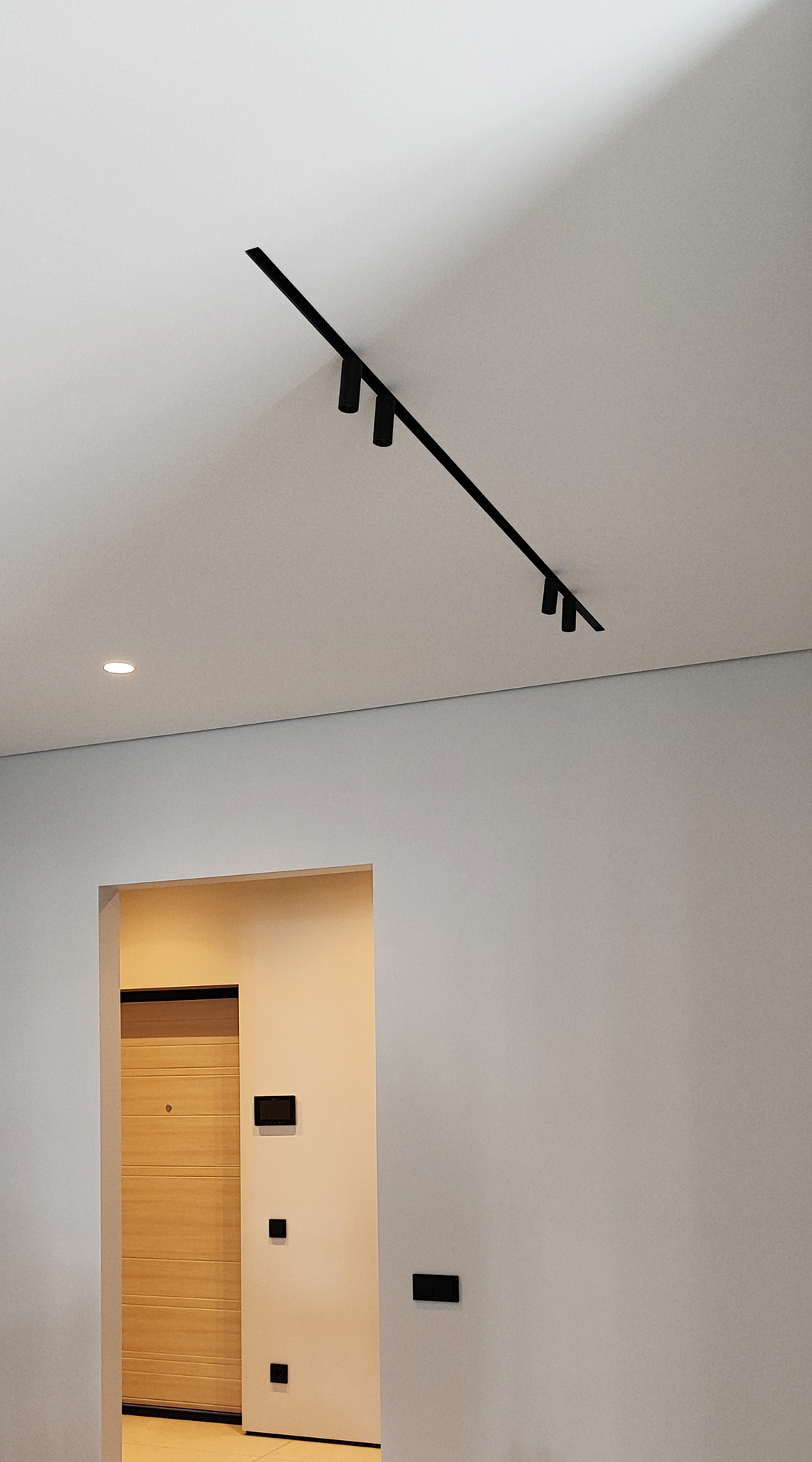

Kitchen ideas
These design techniques are typical for the minimalistic type of kitchen furniture:
– handleless facades;
– a tabletop made of stone or tiles without connecting overhead corners with an apron;
– underlay sink;
– hidden hood and refrigerator/freezer;
– milled lighting without a break in the hood;
– sockets at the bottom of the apron or in the tabletop (not in the middle of the apron height).
For sure, it all depends on the style of interior design and it is not necessary to take into account all these recommendations.
In our case, the countertop and backsplash were made of quartz composite. This material was mostly suitable in its properties and cutting. Quartz agglomerate is one of the most reliable and practical options for countertops but still one of the most expensive. Considering that sinks in sanitary facilities are made of the same material, overall the quartz composite turned out to be more profitable than large-format tiles.
An undermount sink is not only aesthetically attractive but also very convenient to use. The visual cleanliness of the kitchen countertop is also achieved by a built-in detergent dispenser and a sponge holder on the sink. If the dimensions of your kitchen allow you to place all mobile electrical appliances in a closed compartment, then this is a huge plus for aesthetics.



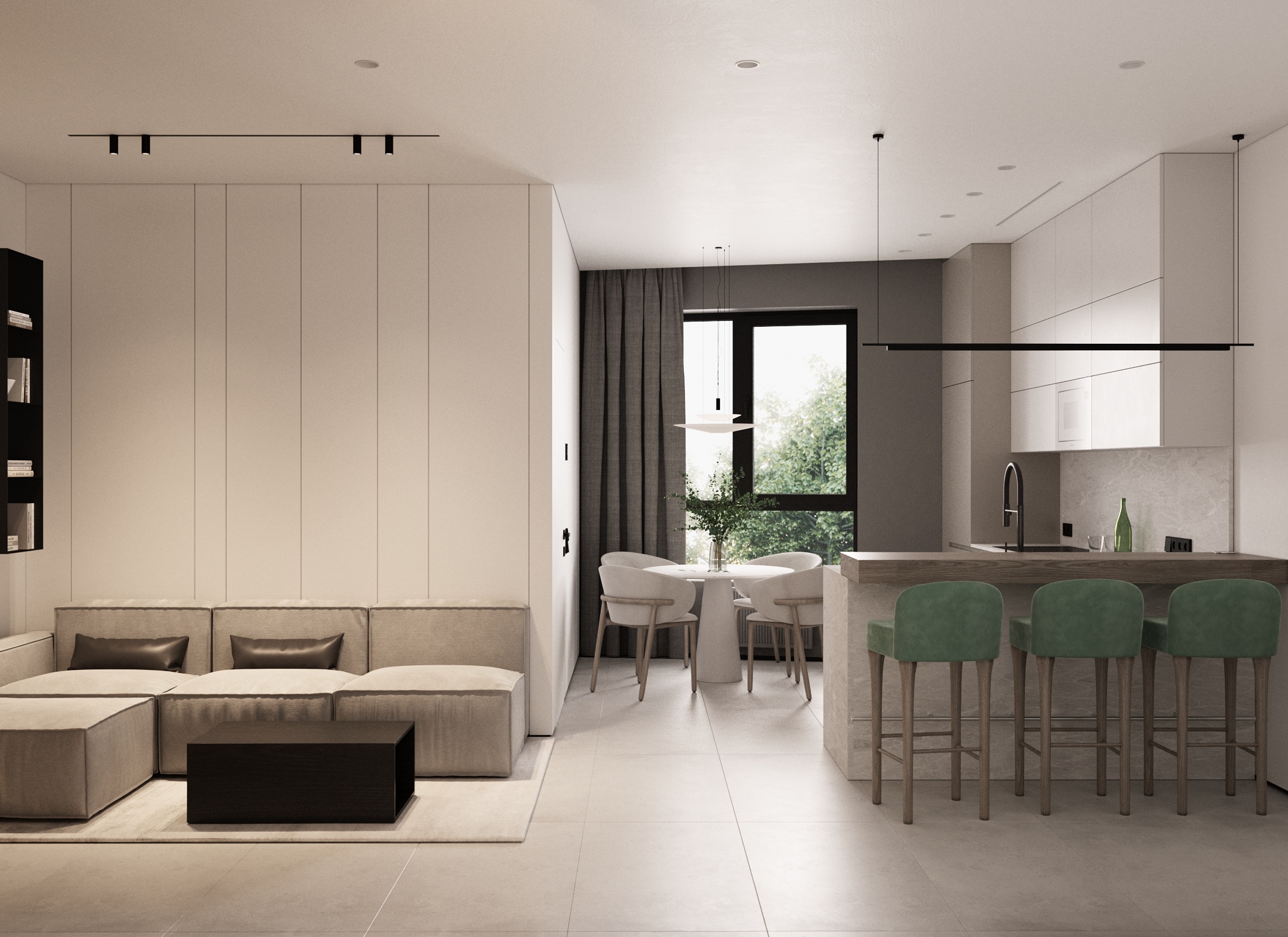

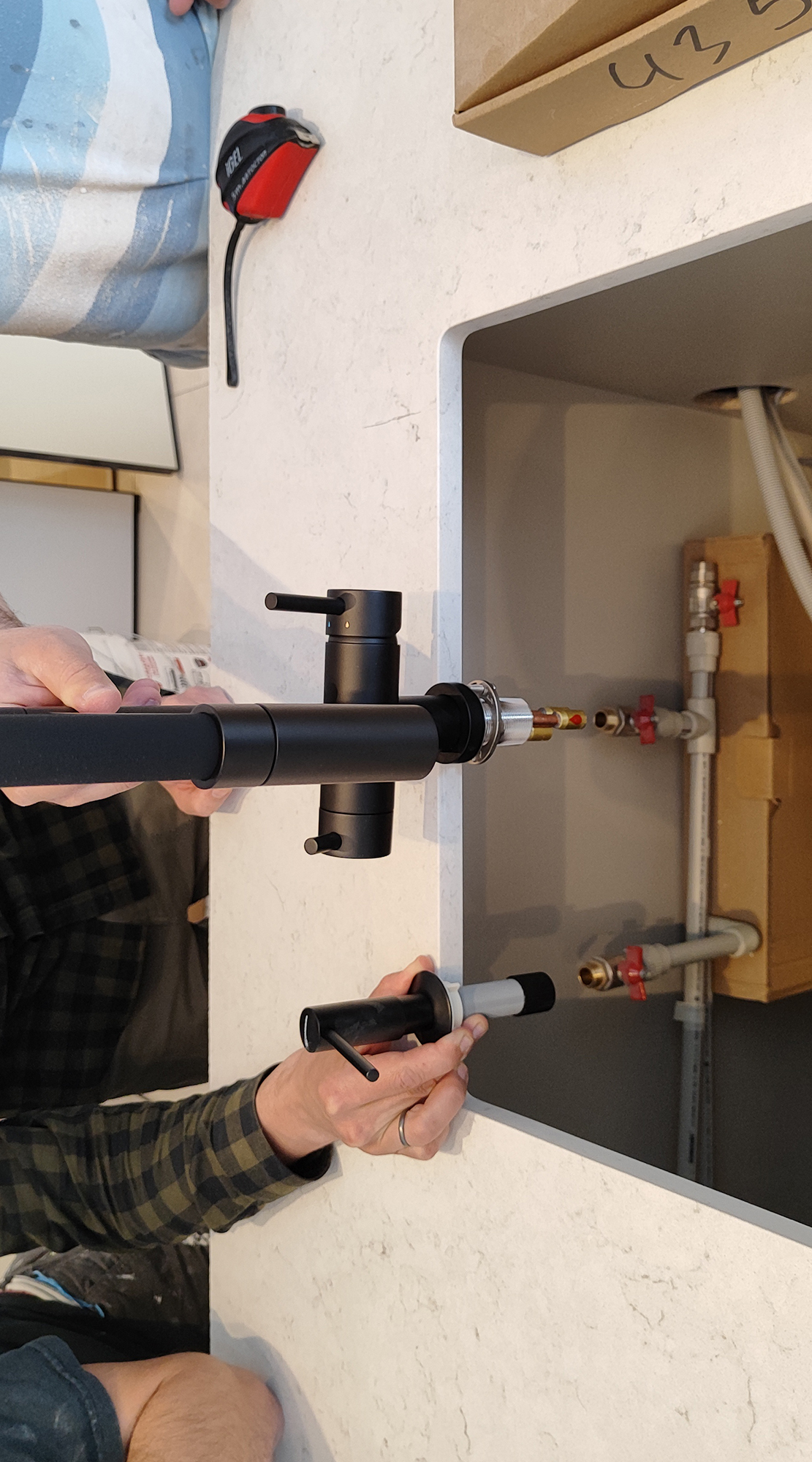

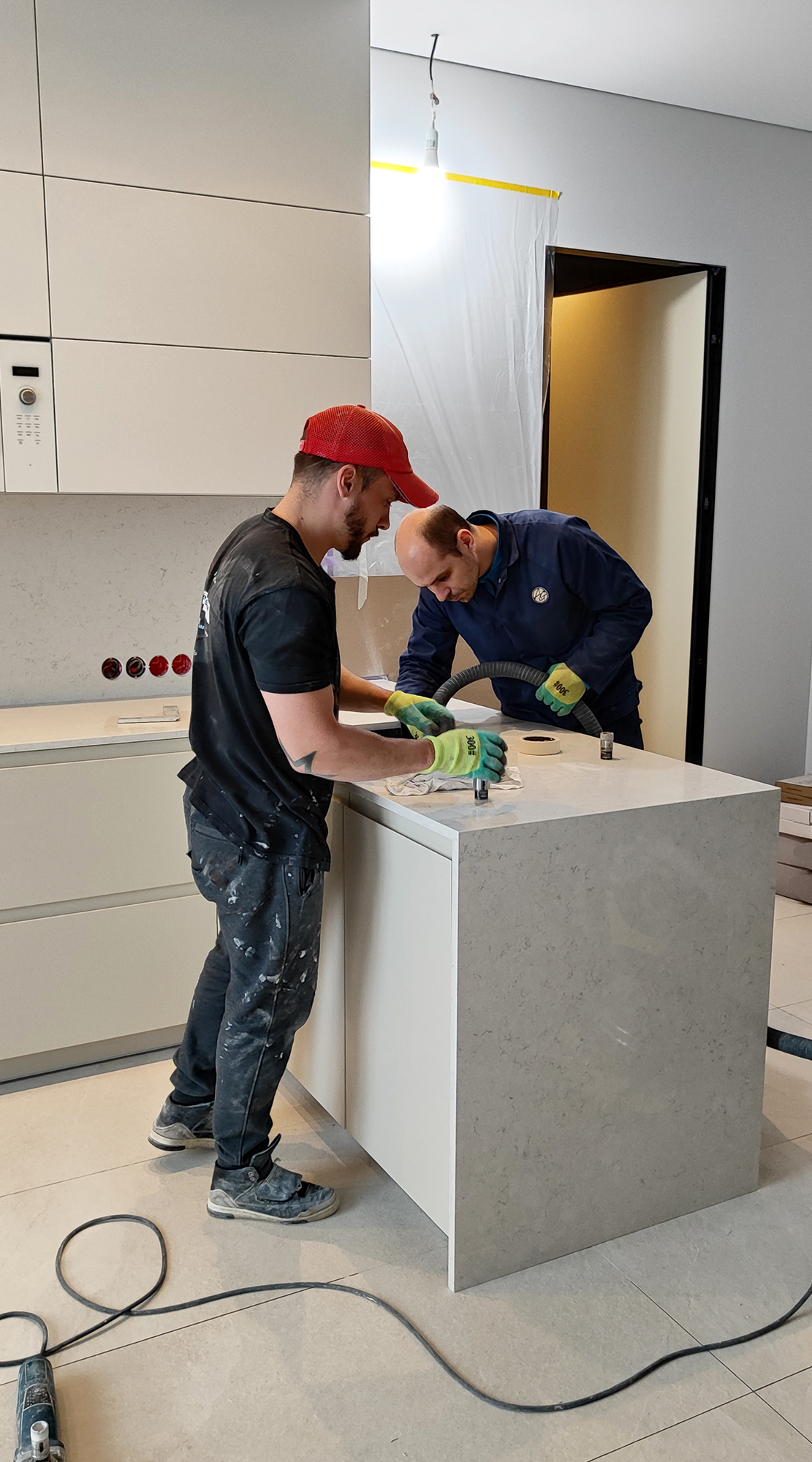

Gypsum panels
Almost all builders change their faces at this phrase and express skepticism. To be honest, they can be understood. Anyone who knows what it takes to do thorough preparation for painting on 3D panels is not eager to work with them. However, this does not make gypsum panels any less loved by designers, and the final visual effect is definitely worth it!
We used “Parallels” linear panels from the Belarusian manufacturer ARTPANEL to decorate the bedroom. If you see in person the volumetric effect 3D panels bring to the interior, you will understand that such result cannot be achieved with wallpaper and other similar materials.
Special gypsum socket boxes are installed in the outlet area and it is necessary to provide a beautiful place for their placement in advance, depending on the selected collection.
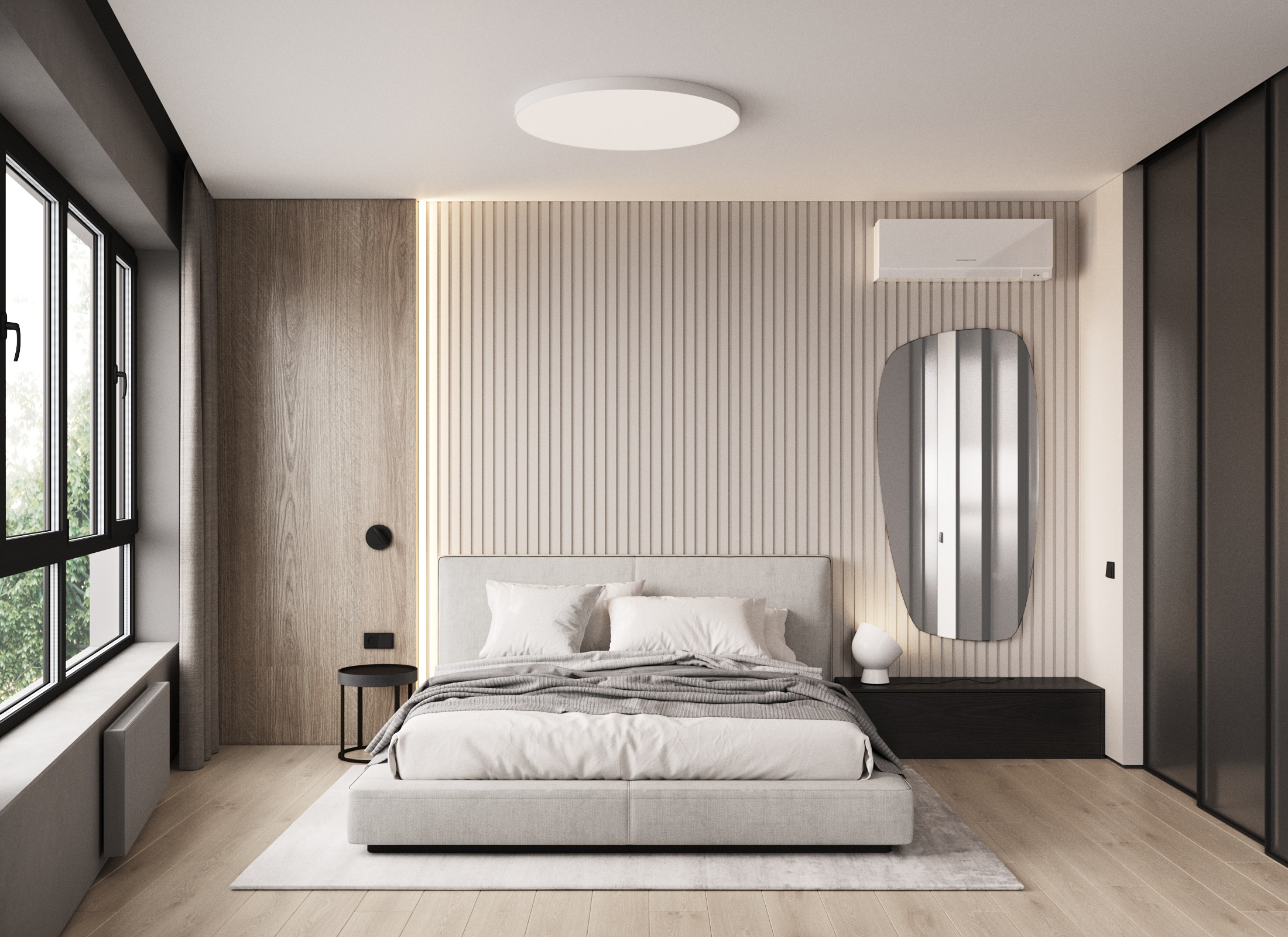

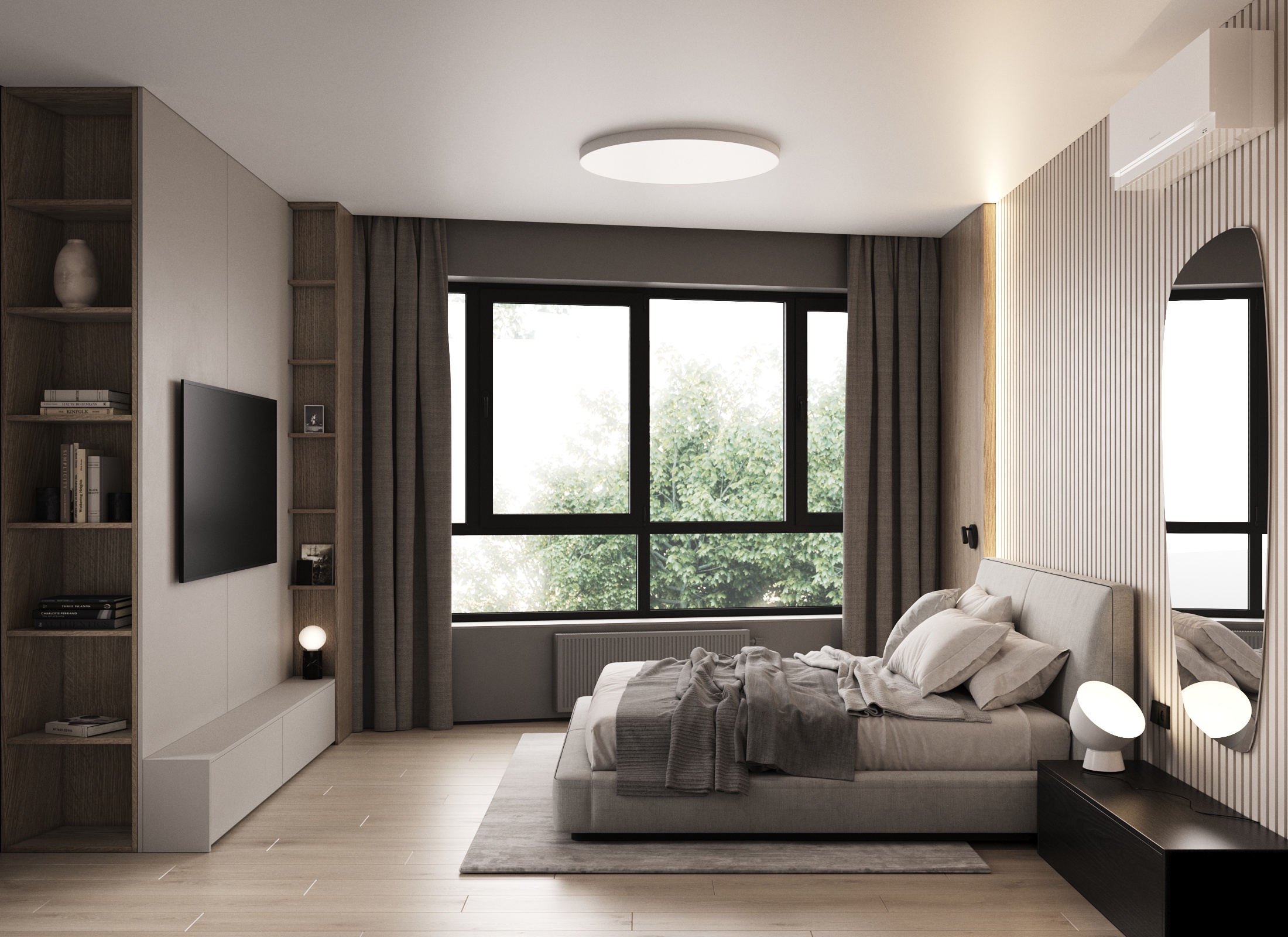

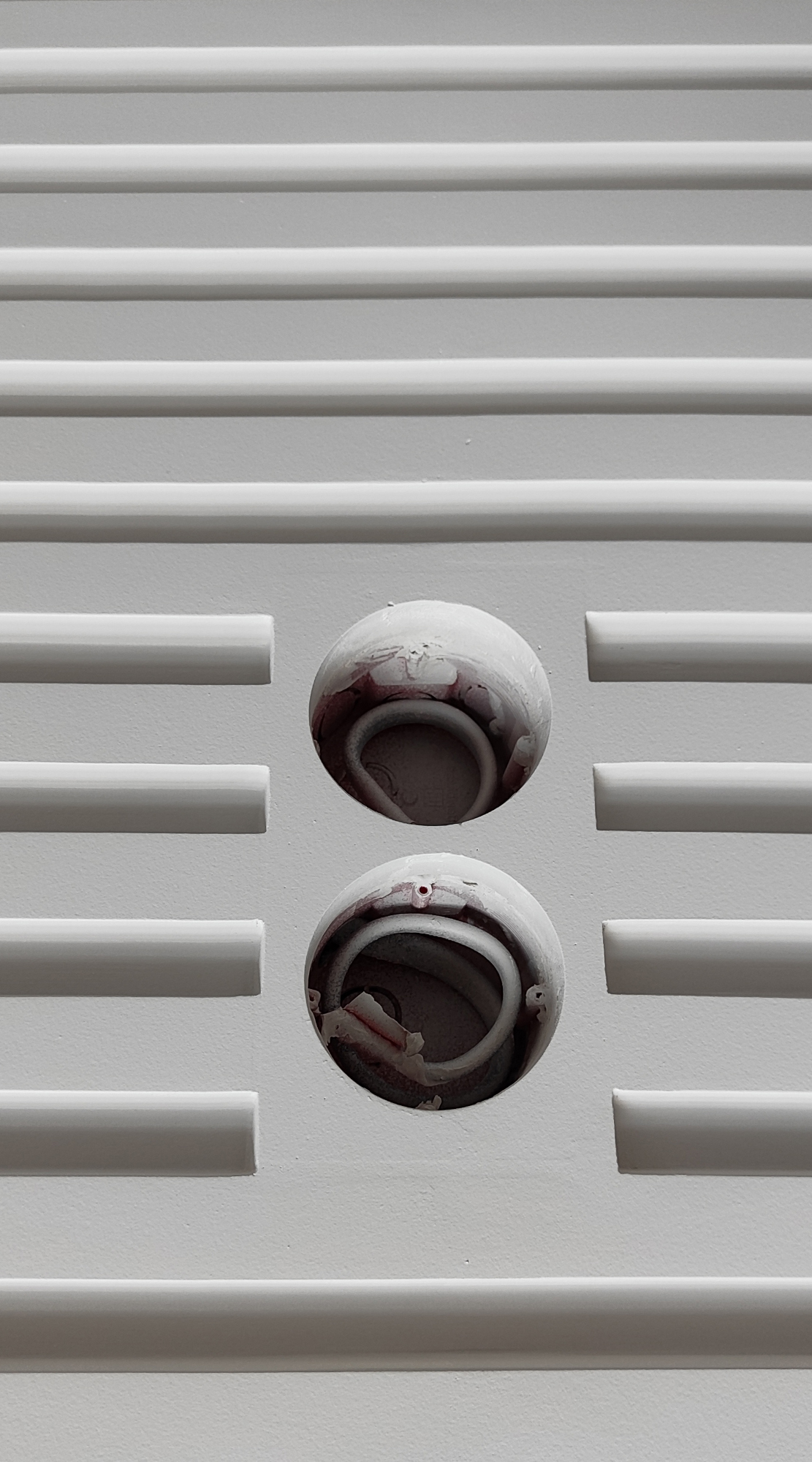

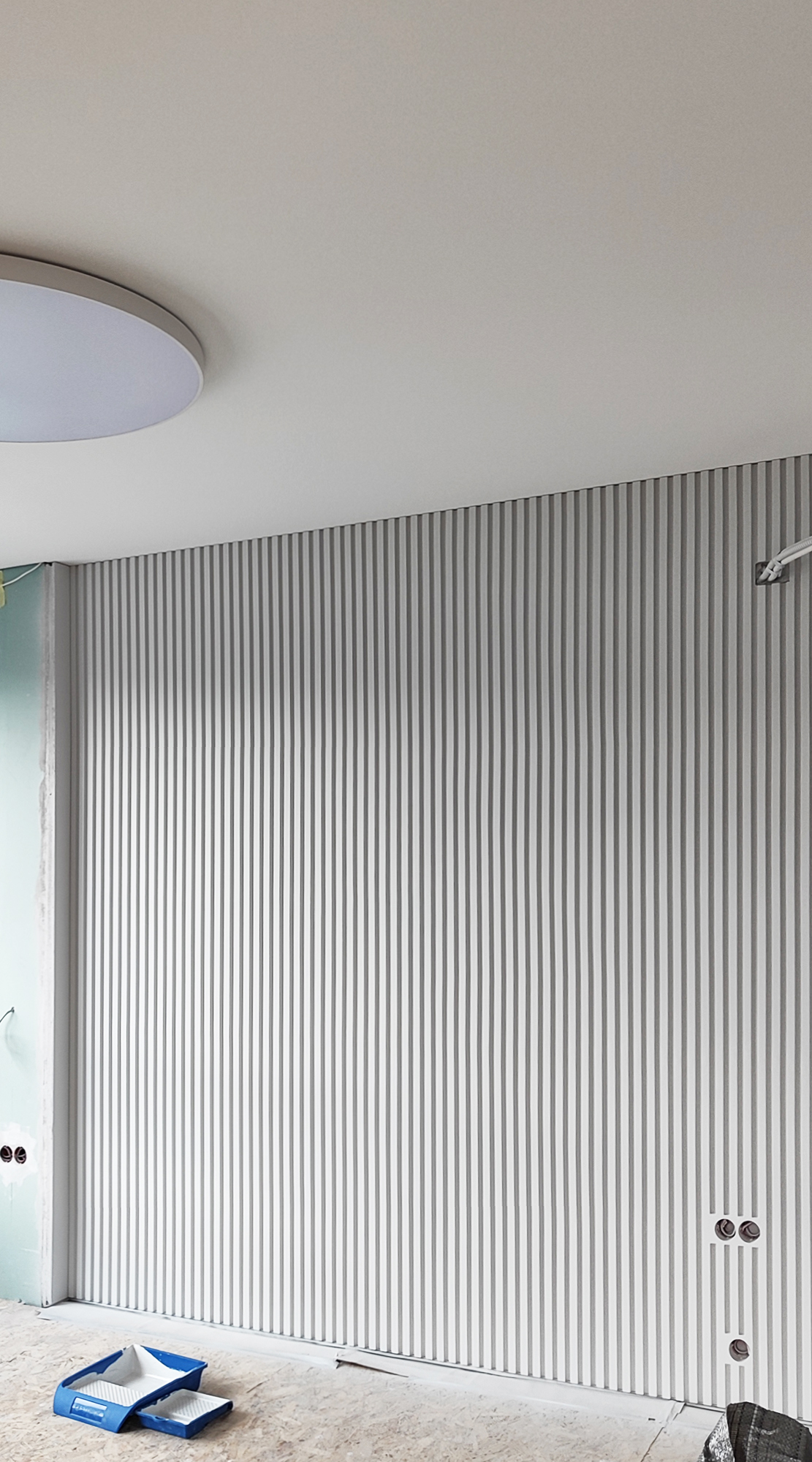

Glass partitions
Loft partitions made of metal and glass are an excellent design technique for zoning space. Using sliding glass partitions, you can separate, for example, the kitchen from the living room without visually reducing the total area of the rooms.
The metal can be painted in any color according to the RAL catalogue. A loft partition can be either a background element or a bright accent of your interior. A wide range of glass makes it possible to give the zoning element different functionality. Transparent, tinted, matte, architectural (relief), mirror – a variety of glazing options allows you to achieve different visual effects.
In the dressing room at the entrance to the apartment, we used a glass partition with thin horizontal slats. They resemble blinds and provide light.
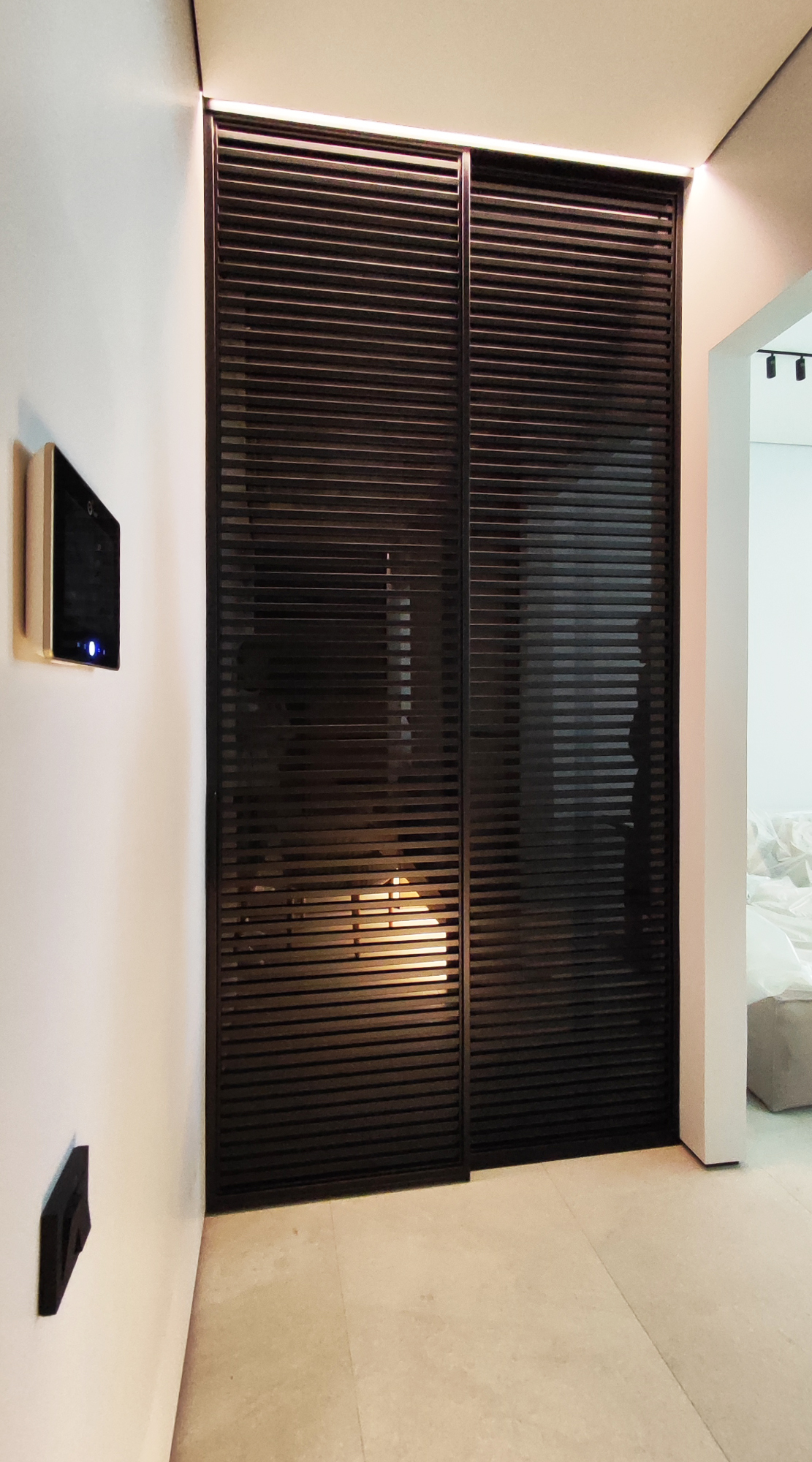

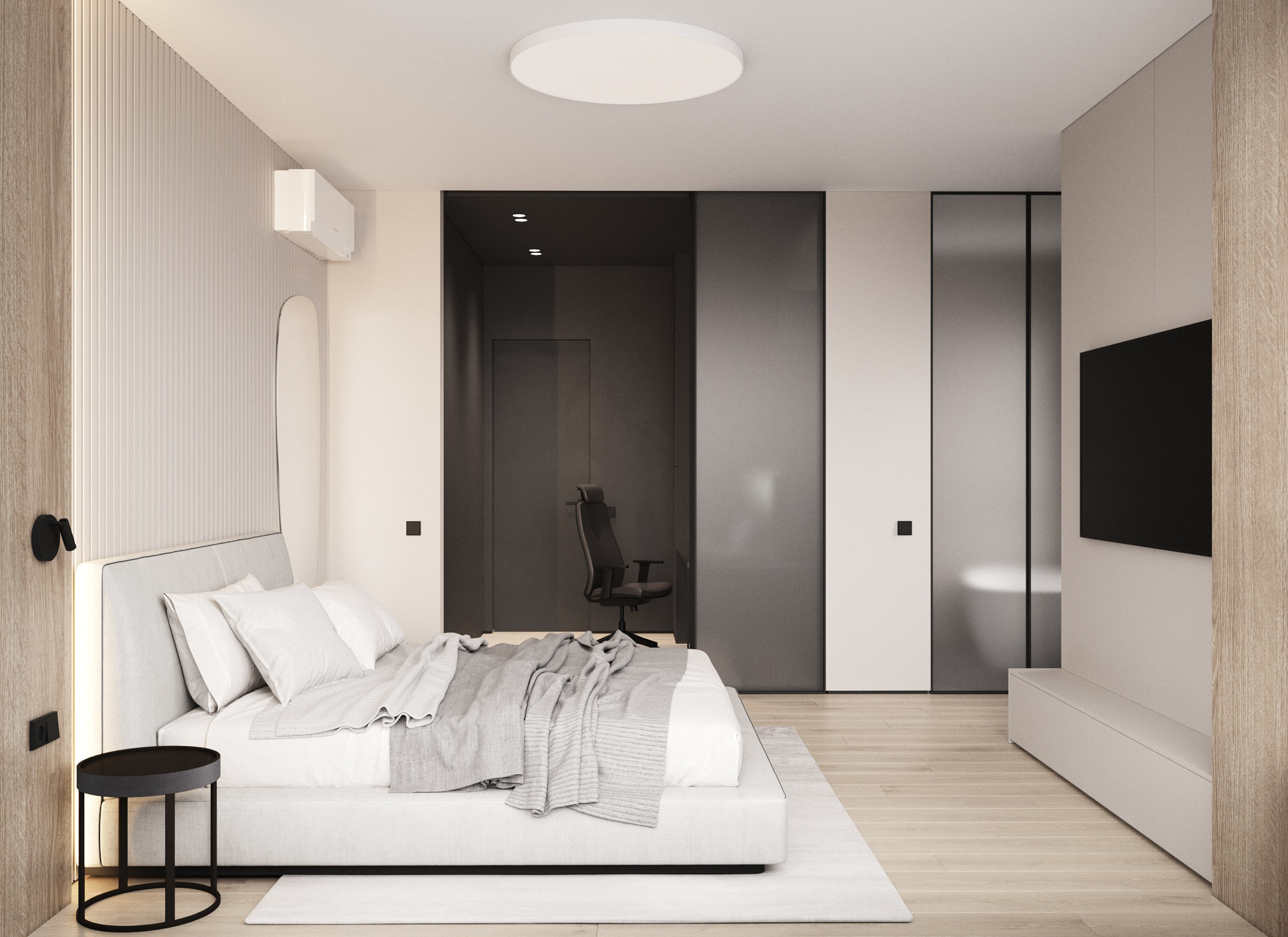

Hanging furniture and equipment
A hanging cabinet with a sink and a toilet in a sanitary unit is not only aesthetically attractive, but also very functional in terms of cleaning. If your furniture design under the sink extends to the floor, you need to take care of the foot niche. It is also advisable to provide a recessed base in the bath screen. A beautiful and atmospheric solution is the installation of LED lighting in this niche.
Freestanding bath
This type of bath is perfect if the apartment or house has an additional shower room. Basically, there must be enough space to place it in the room, mindful of cleaning around the entire perimeter. It is important to note that the sewerage connection is in the center of a free-standing bathtub. That is why, apartments do not always have the opportunity to install such equipment.
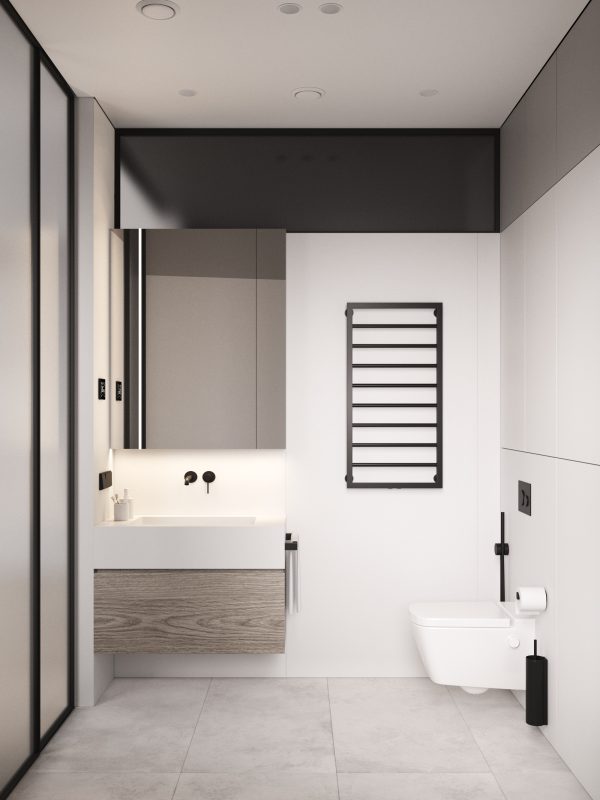

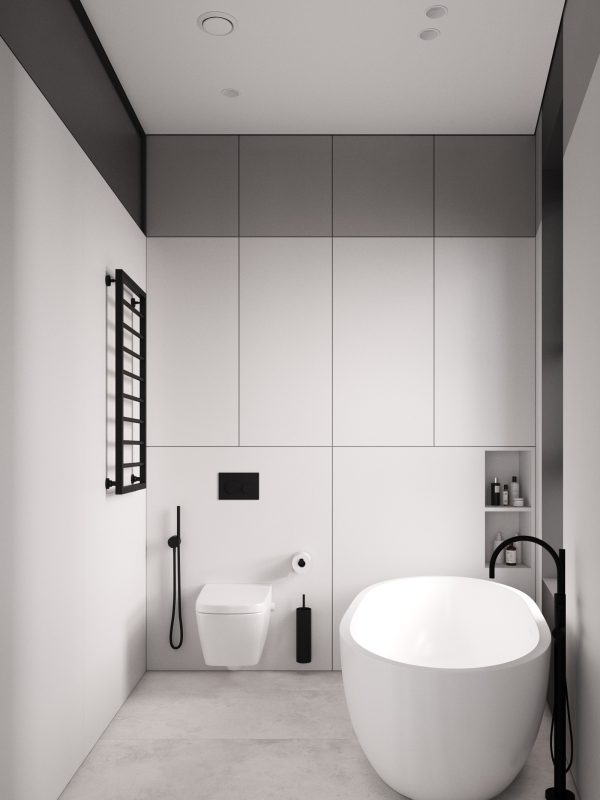

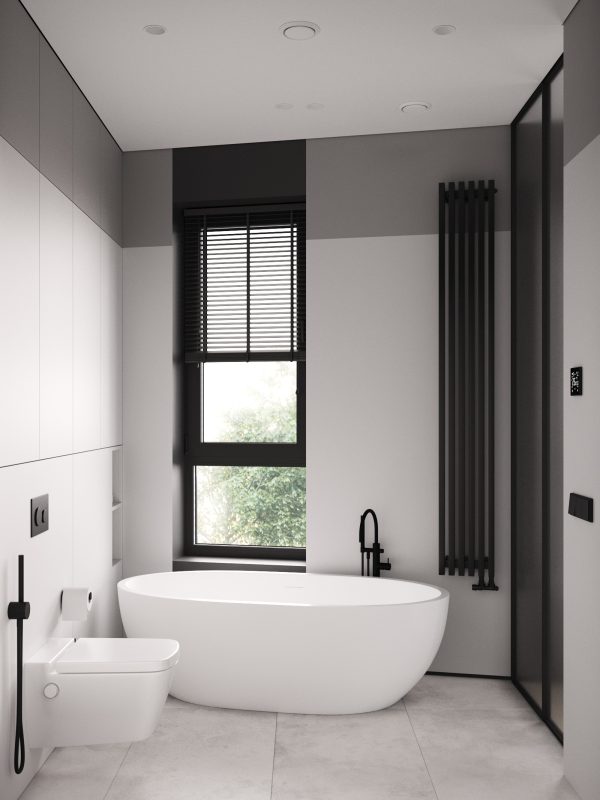

Shelves in the bathroom
Perhaps one of the most common problems in batrooms is the lack of pre-provided shelves for shampoos and other things. In our design, comfortable niches with atmospheric vertical lighting are made of gypsum board and tiles. It is important to note that the hidden arrangement of the shelves allows you to maintain visual cleanliness in the room.
Storage system
We always strive to offer as closed storage system as possible. It makes the interior cleaner and practically better for cleaning. In this bathroom, a washing machine and dryer are hidden in the closet. Also there is a mirrored cabinet with sockets for electric brushes and a razor above the sink.
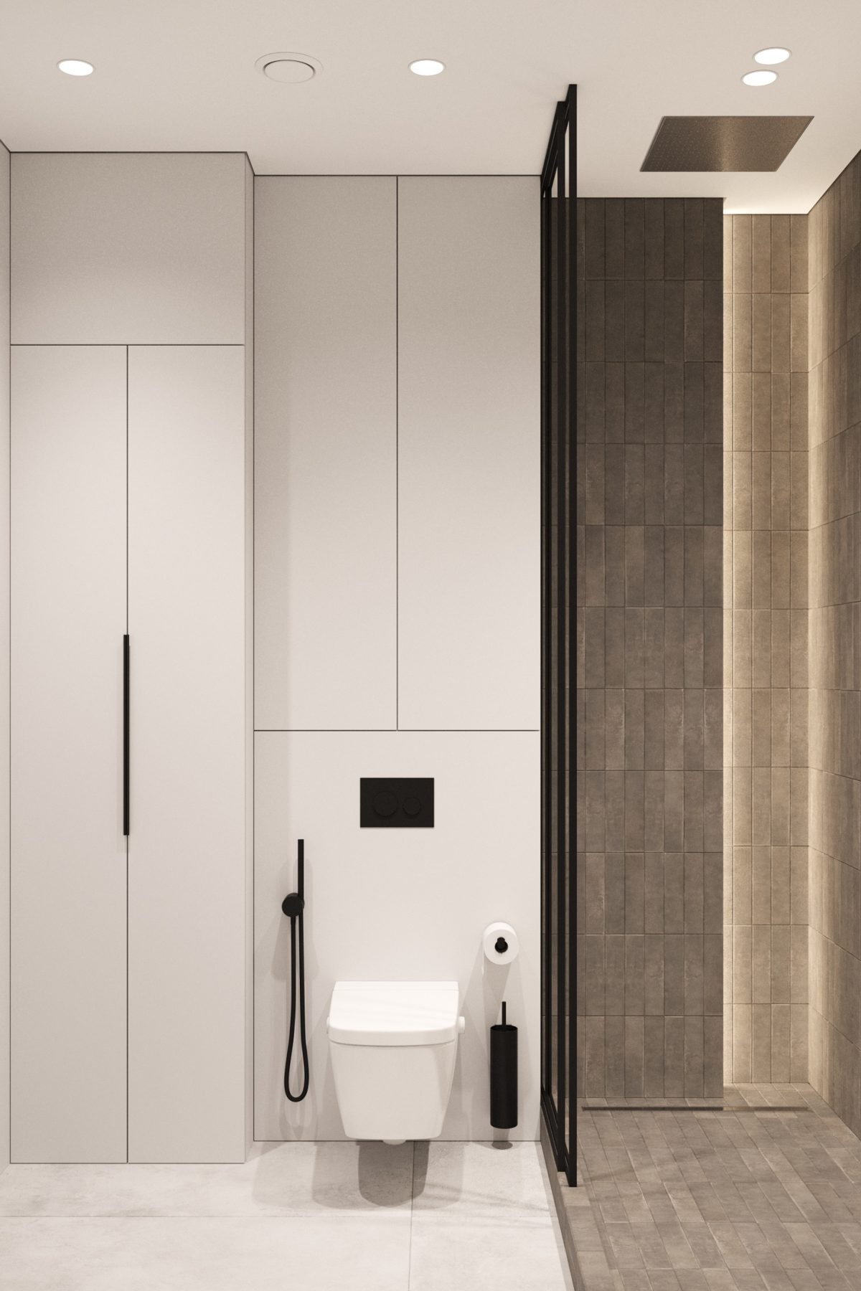

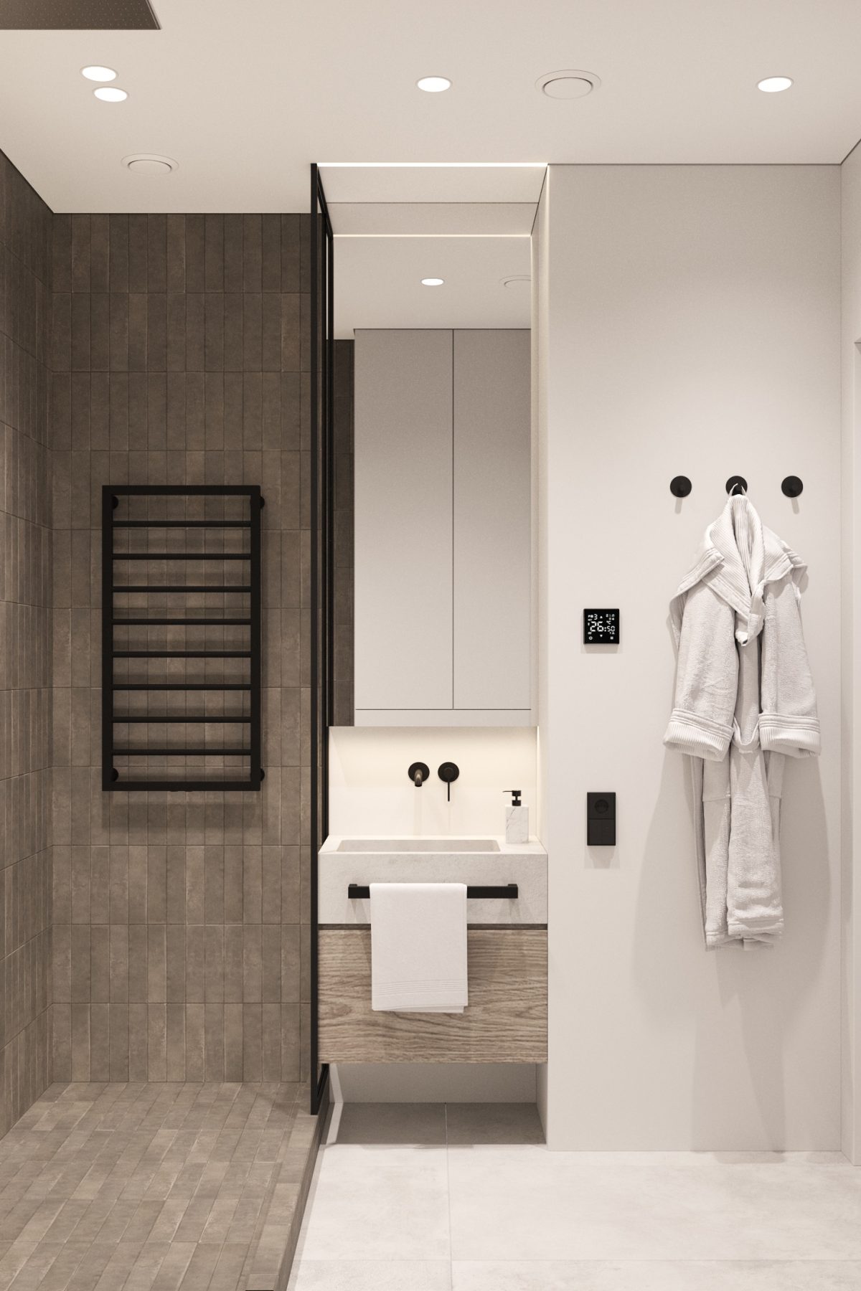

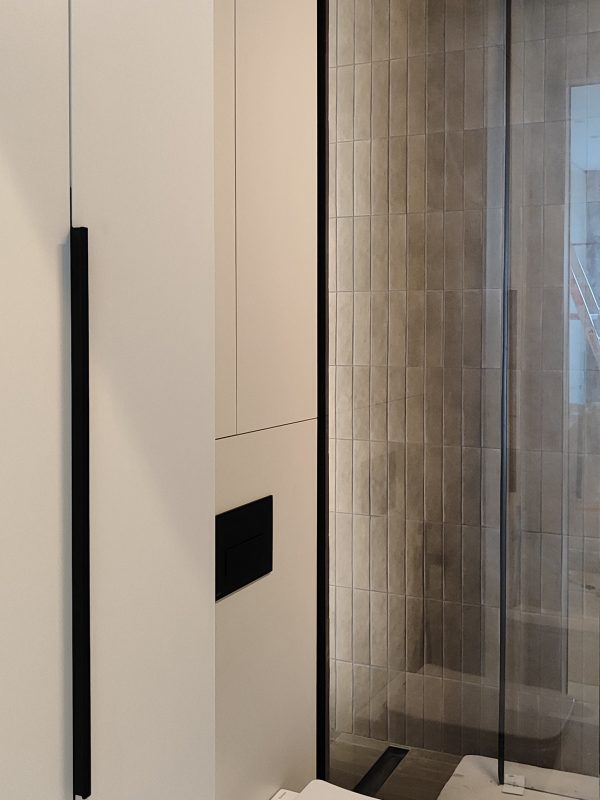

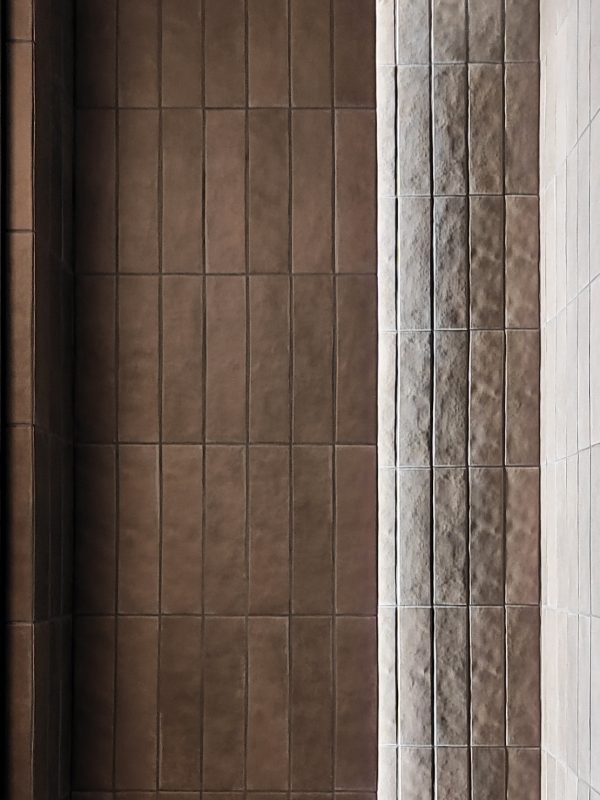

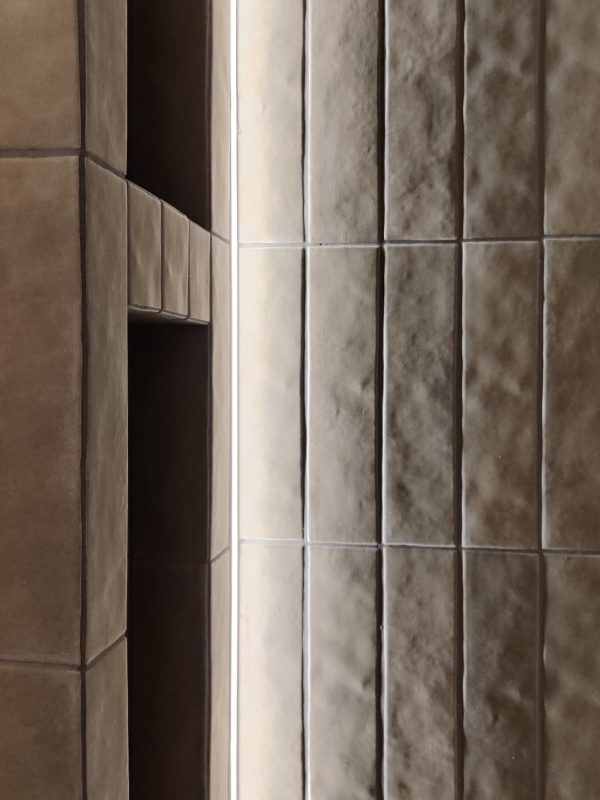

Conclusion
Using our Ržavieckaja project as an example, we talked about some design ideas for a modern interior. In addition to them, there are still a sufficient number of interesting solutions that will help you transform your house into cosy and modern home.
Good design should evoke positive emotions and bring pleasure to future residents. Nowadays no one is afraid to mix different styles and use bold accent colors or details. Following some new design trends, the main thing is not to forget that the interior of your house or apartment should be balanced and holistic.
Thank You!
