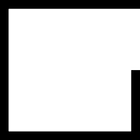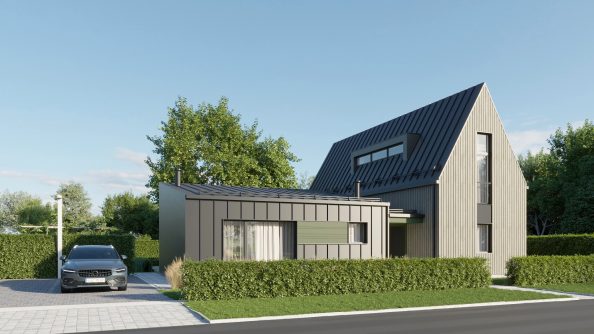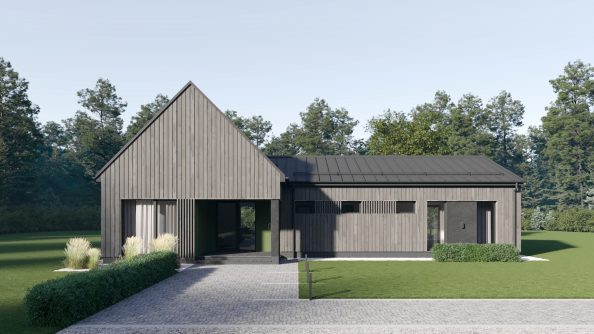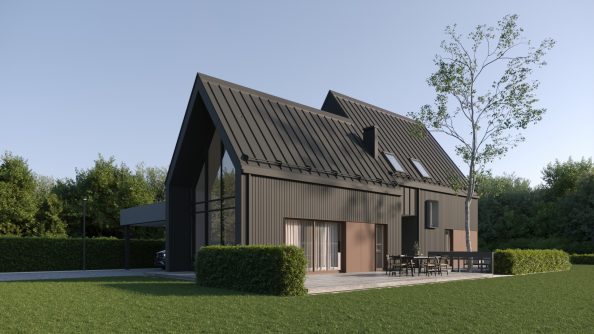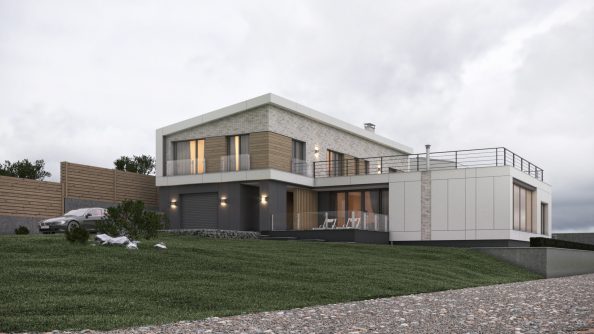Our studio offers the development of an architectural project from sketch design to the practical construction plan, based on the client’s vision and specific features of the land lot. A good project is not only a crucial step towards your dream home but a rational way of planning a construction budget and subsequent interior design. Creating an architectural project involves the following steps:
House design
1. Conceptual development
This phase involves site analysis and inventory. If the topography is complicated, we create a contour map of the land lot. If the soil is unstable, we hire contractors to run an in-depth analysis of the site. The next step is gathering information on the client’s needs by interviewing and using questionnaires. It is the input data for the design brief and following conceptual development, which involves functional layout, concept plan with furniture placement of every floor, and a master plan. It is crucial to determine the building materials for your house from the start. It could be CMU blocks, wood-framed structures, milled-log structures, shuttering blocks, etc.
1. Conceptual development
This phase involves site analysis and inventory. If the topography is complicated, we create a contour map of the land lot. If the soil is unstable, we hire contractors to run an in-depth analysis of the site. The next step is gathering information on the client’s needs by interviewing and using questionnaires. It is the input data for the design brief and following conceptual development, which involves functional layout, concept plan with furniture placement of every floor, and a master plan. It is crucial to determine the building materials for your house from the start. It could be CMU blocks, wood-framed structures, milled-log structures, shuttering blocks, etc.
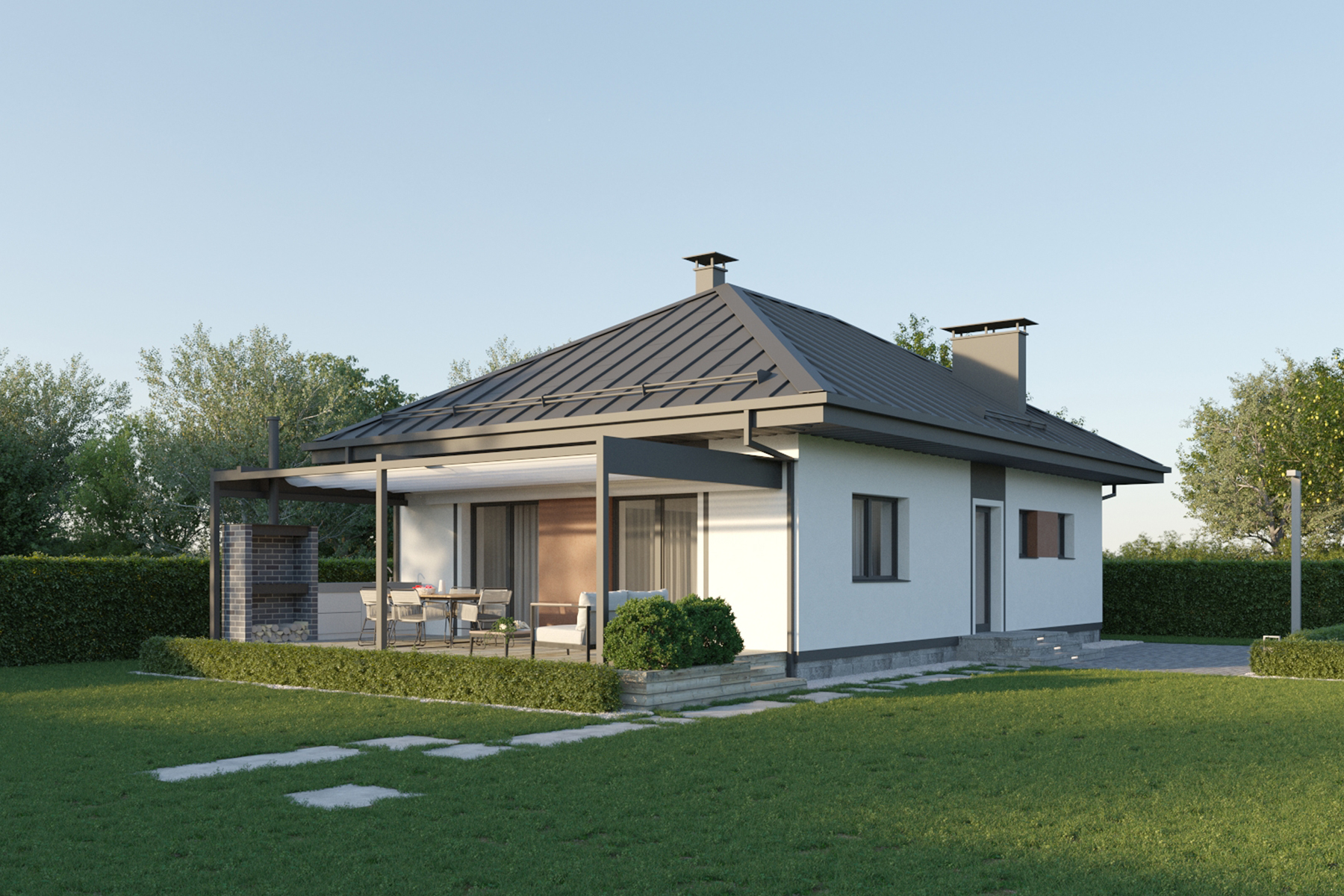

2. 3D visualization
The principal goal of this phase is to visualize the future building. Main stylistic choices are based on the design brief and finalized concept plans. There are a lot of types and variations of houses that would cater to the client’s needs, such as sloping lot house, traditional house, flat roof house, a structure with no overhangs, post and beam house, minimalist design house, chalet-style house, and others.
Exterior wall materials and finishes are crucial to the visual appeal of the house. It could be plaster, wooden facade, clinker facade, fiber cement siding, cedral cladding, natural stone cladding, perforated cladding, HPL cladding, etc. The step provides two edits of 3D visualizations.
3. Construction documentation
The approved design gets translated into construction documents for contractors. According to the Belarussian laws, the concept project is made only for the client and cannot be used to request the license. For that, you need the Basic architectural project (phase A) or the Executive project (phase C). The Basic architectural project includes information such as:
– descriptive and constructive memory;
– master plan;
– concept plans with furniture placement;
– execution plans;
– Elevation drawings;
– section drawing(s);
– 3D visualizations;
– technical specifications (doors, windows);
– facade insulation elevation drawings;
– foundation plan, truss placement plan, roof plan, horizontal structural elements plan (slabs, beams, floor framings);
– terrace plan, porch plan, finishes schedules.
3. Construction documentation
The approved design gets translated into construction documents for contractors. According to the Belarussian laws, the concept project is made only for the client and cannot be used to request the license. For that, you need the Basic architectural project (phase A) or the Executive project (phase C). The Basic architectural project includes information such as:
– descriptive and constructive memory;
– master plan;
– concept plans with furniture placement;
– execution plans;
– Elevation drawings;
– section drawing(s);
– 3D visualizations;
– technical specifications (doors, windows);
– facade insulation elevation drawings;
– foundation plan, truss placement plan, roof plan, horizontal structural elements plan (slabs, beams, floor framings);
– terrace plan, porch plan, finishes schedules.
