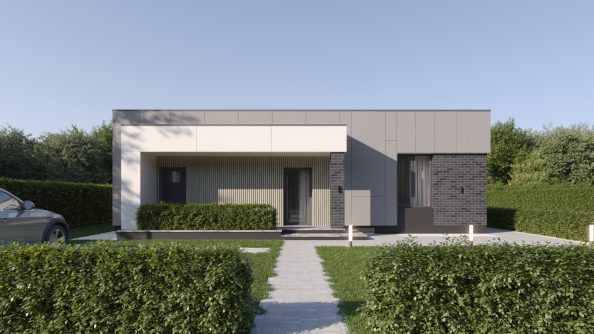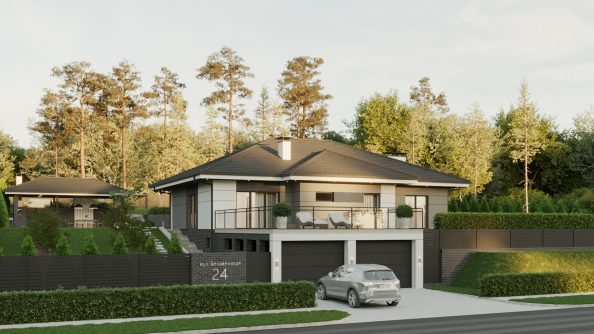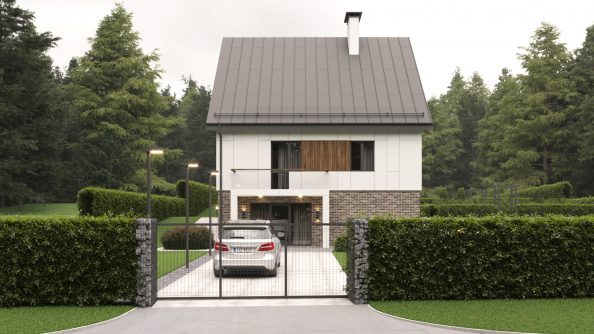Exterior design
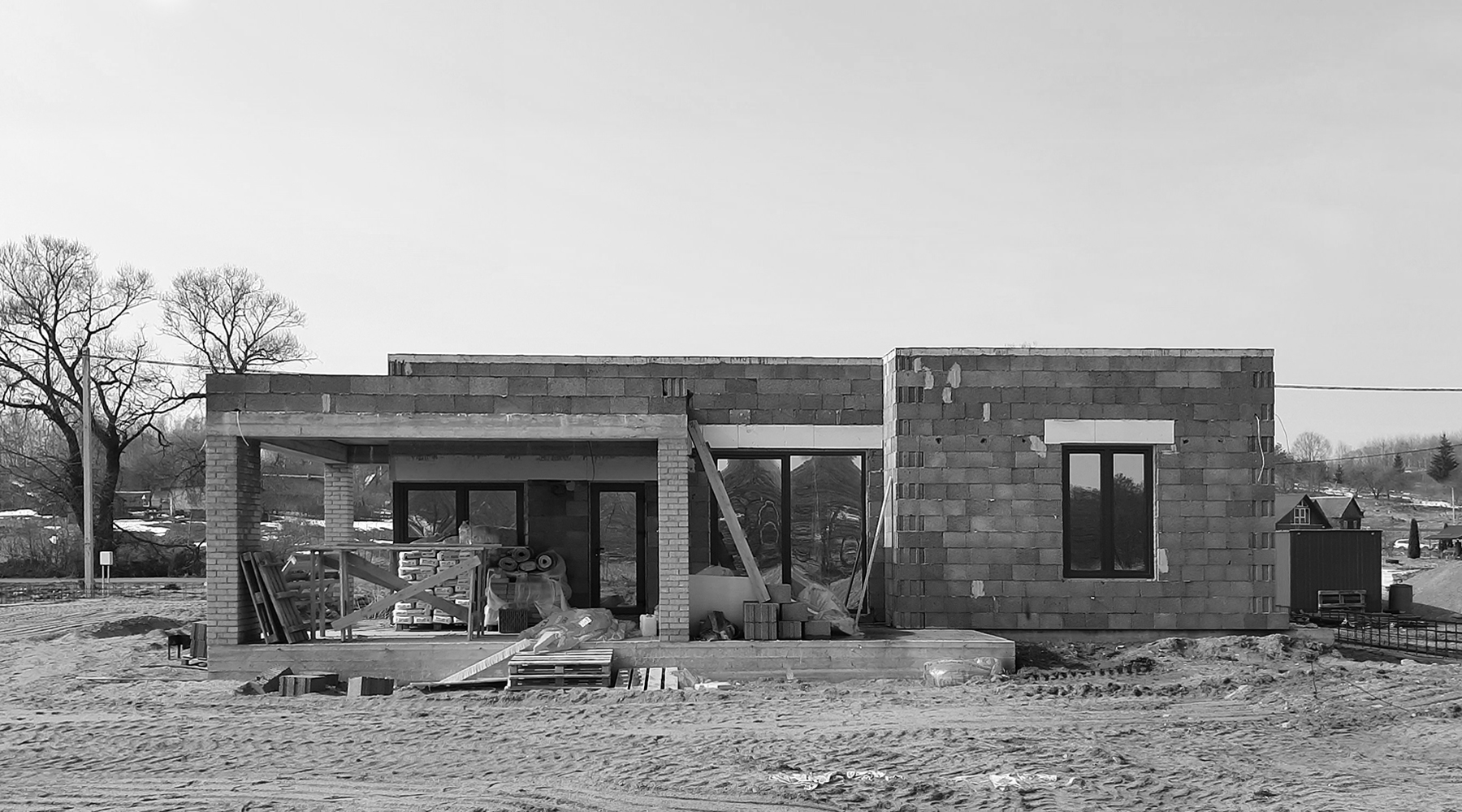
1. Preliminaries
This phase involves taking the measurements, gathering information on the client’s specific needs and preferred styles, such as exterior finishes (plaster, wooden facade, clinker facade, fiber cement siding, cedral cladding, natural stone cladding, perforated cladding, HPL cladding, etc.), lighting elements, house insulation and alterations to the existing building.
We create a 3D model of the house based on the measurements.



1. Preliminaries
This phase involves taking the measurements, gathering information on the client’s specific needs and preferred styles, such as exterior finishes (plaster, wooden facade, clinker facade, fiber cement siding, cedral cladding, natural stone cladding, perforated cladding, HPL cladding, etc.), lighting elements, house insulation and alterations to the existing building.
We create a 3D model of the house based on the measurements.
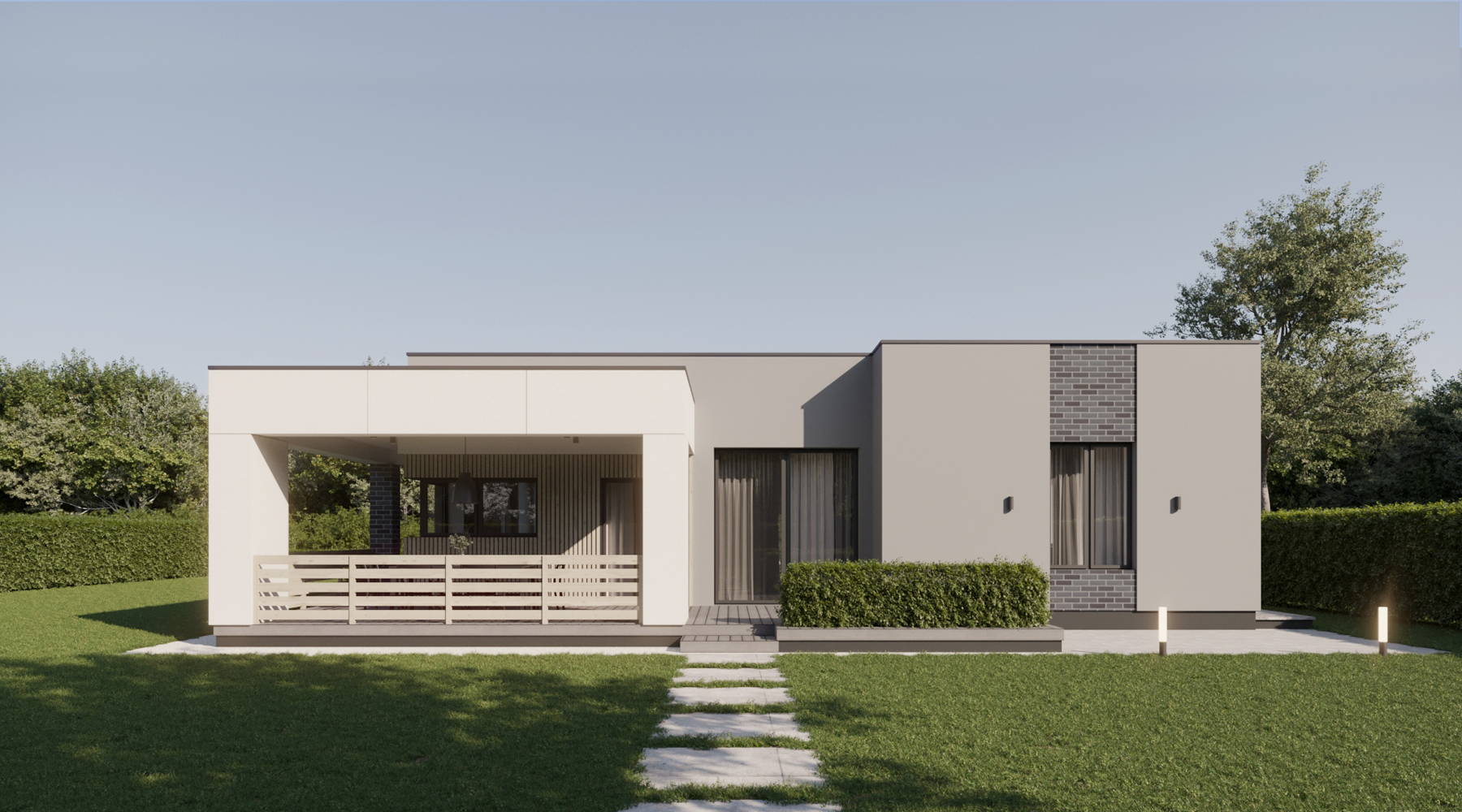

2. 3D visualization
Design development primarily consists of finding the right solution that caters to the client’s needs. Your ideas will realize in close cooperation with us with the help of 3D visualizations. During this phase, we work with clients on details such as wall finishes, lighting elements, and individual aspects of the design process. The step provides two edits of 3D visualizations.
3. Construction documentation
The approved design gets translated into construction documents for contractors. The exterior design project includes information such as:
– descriptive memory;
– elevation drawings with dimensions and material symbols;
– wall finishes schedules;
– 3D visualizations.
3. Construction documentation
The approved design gets translated into construction documents for contractors. The exterior design project includes information such as:
– descriptive memory;
– elevation drawings with dimensions and material symbols;
– wall finishes schedules;
– 3D visualizations.

