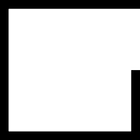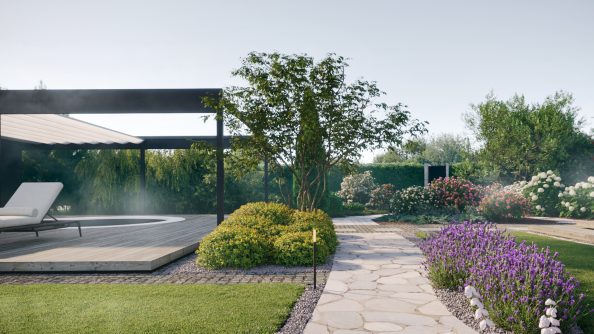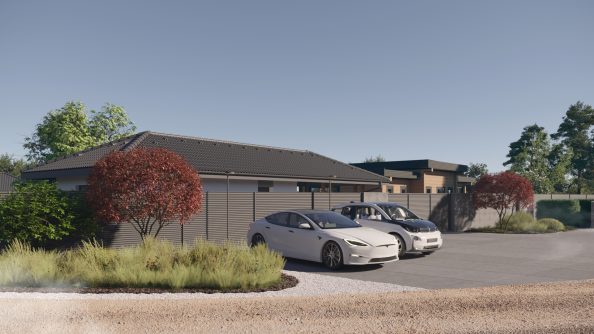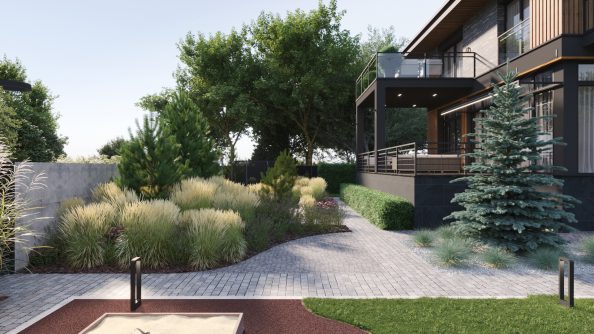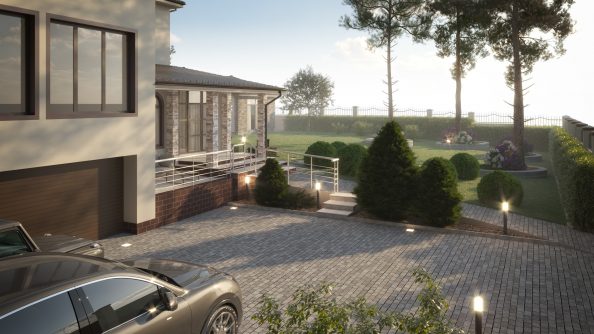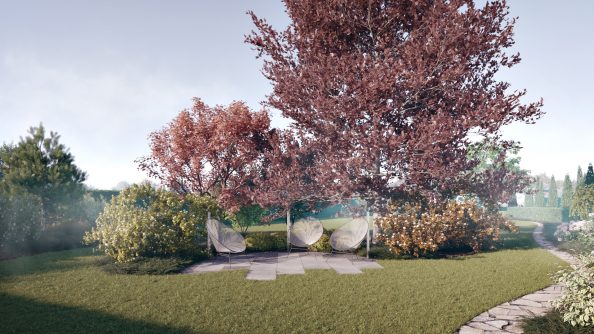Not a single construction exists outside of the surrounding environment.
Perception of the architecture varies with functional layouts, landscape elements, and adjacent territories and land lots. Our team will help you to create an environment for commercial and residential use. Creating a landscape design project involves the following steps:
Landscape design
1. Conceptual development
This phase involves site analysis and inventory. If the topography is complicated and the site has a lot of existing elements, we create a contour map of the land lot and hire contractors to run an in-depth analysis of the site. Also, we take a forest inventory if necessary. Then we flesh out 2 or 3 preliminary concept plans of functional layouts, which are combined based on the client’s vision to create a final concept plan to work with on further stages.
1.Conceptual development
This phase involves site analysis and inventory. If the topography is complicated and the site has a lot of existing elements, we create a contour map of the land lot and hire contractors to run an in-depth analysis of the site. Also, we take a forest inventory if necessary. Then we flesh out 2 or 3 preliminary concept plans of functional layouts, which are combined based on the client’s vision to create a final concept plan to work with on further stages.
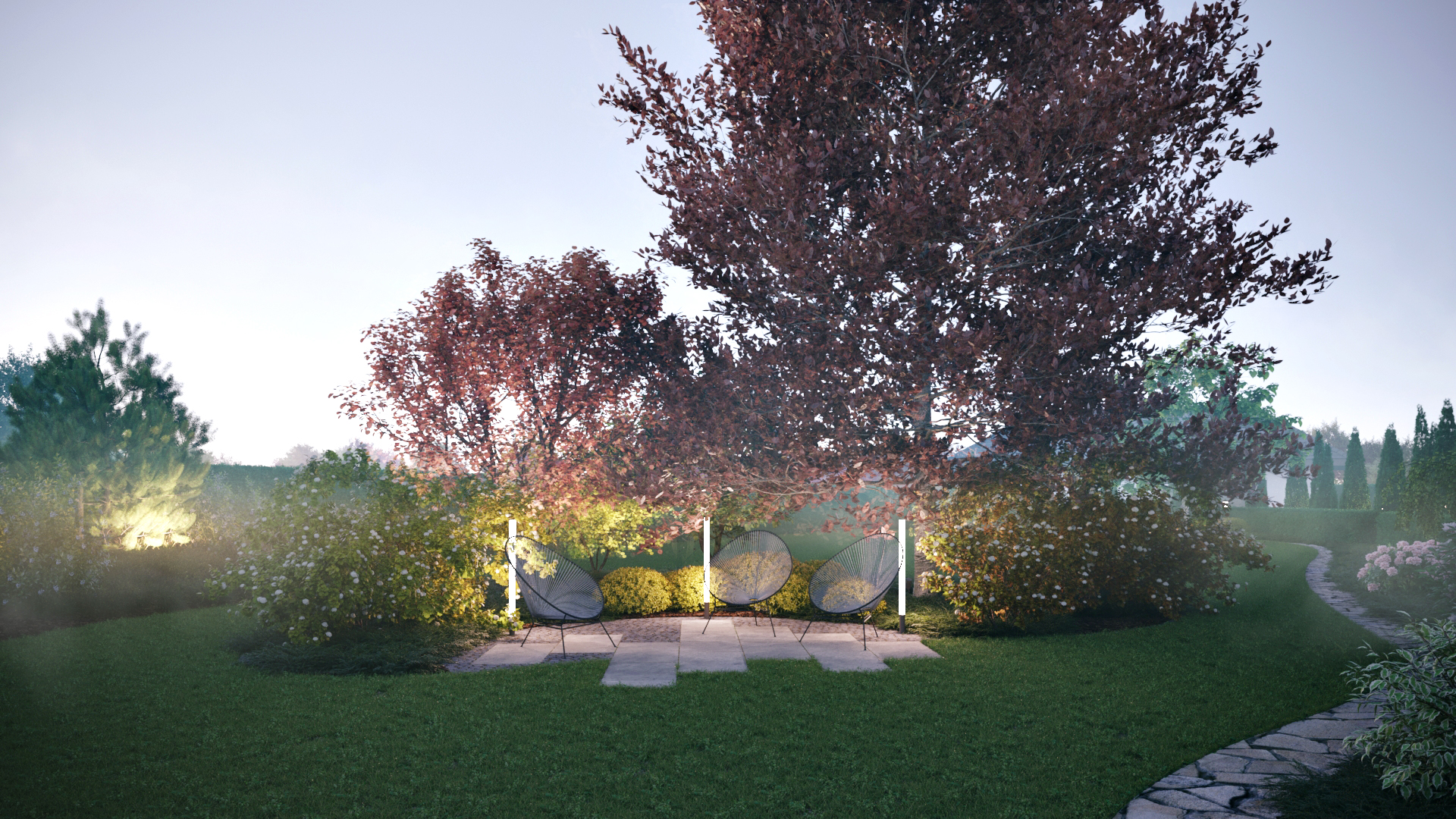

2. 3D visualization
The principal goal of this phase is to visualize the future land lot and to determine what landscape design techniques we could apply to the existing base plan. We also put present and future constructions on 3D visualizations. Based on the design brief and specific client’s needs, we work on individual design elements such as key landscape features, overhangs, front entry area, etc. During this phase, we also determine details such as walkway materials, finishes, trees, shrubs, fences, and lighting elements. The step provides two edits of 3D visualizations.
3. Construction documentation
The approved design gets translated into construction documents for contractors. The landscape design project includes information such as:
– concept plan;
– topographical survey;
– fence layout plan;
– hardscape and finishes plan with schedulesў;
– sofscape plan with schedules;
– lighting and fixtures layout;
– detailed drawings of landscape key features (if necessary).
3. Construction documentation
The approved design gets translated into construction documents for contractors. The landscape design project includes information such as:
– concept plan;
– topographical survey;
– fence layout plan;
– hardscape and finishes plan with schedulesў;
– sofscape plan with schedules;
– lighting and fixtures layout;
– detailed drawings of landscape key features (if necessary).
