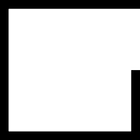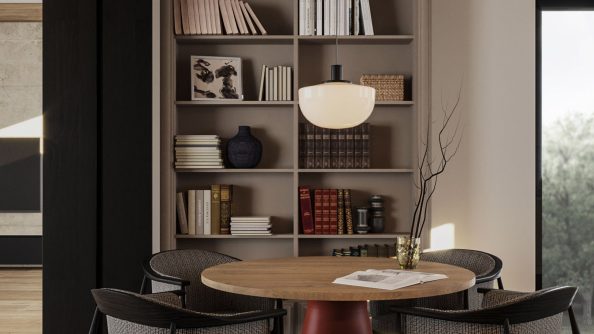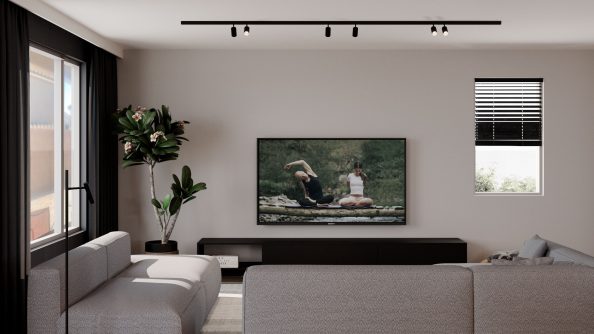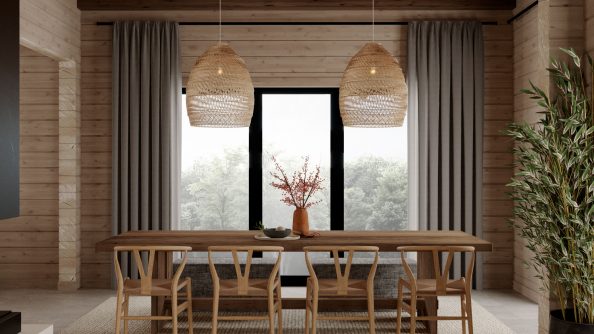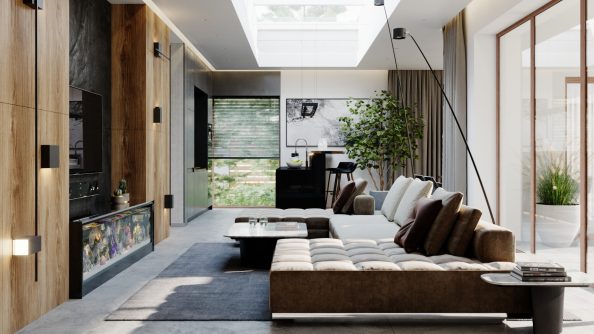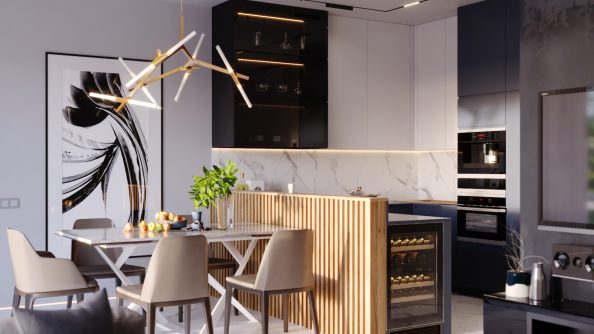Interior design is the process of creating an environment that balances aesthetics with function. Our team will help you to craft the bespoke environment ranging from retail spaces to restaurants or bars. We rely on modern and contemporary trends and local manufacturers’ capabilities. Creating an interior design involves the following steps:
House interior design
1. Conceptual development
This phase involves taking the measurements, gathering information on the client’s specific needs and preferred style. Then we flesh out 2 or 3 preliminary concept plans of partitions and furniture placement, which are combined to create a final concept plan to work with on further stages.
1. Conceptual development
This phase involves taking the measurements, gathering information on the client’s specific needs and preferred style. Then we flesh out 2 or 3 preliminary concept plans of partitions and furniture placement, which are combined to create a final concept plan to work with on further stages.
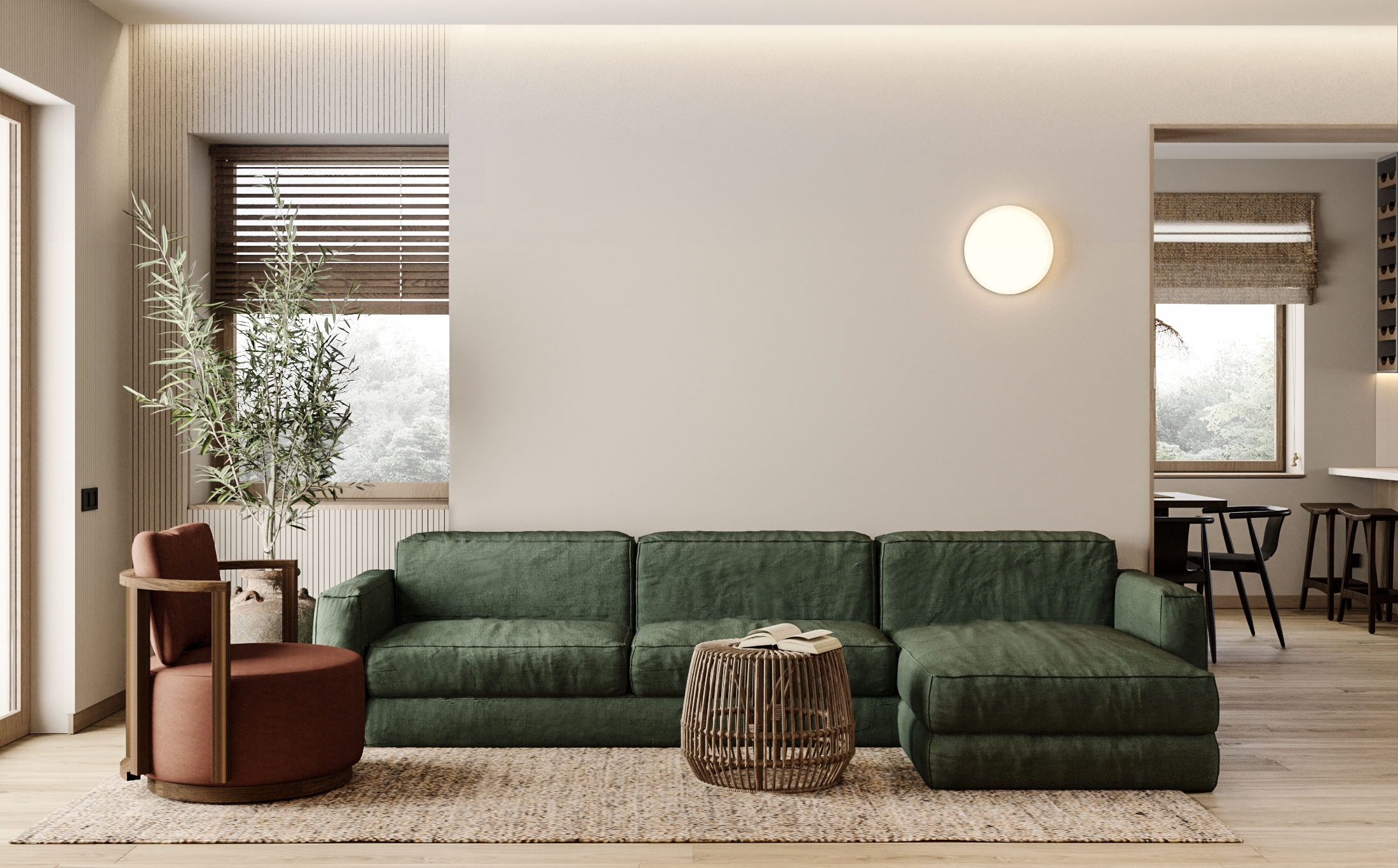

2. 3D visualization
Design development primarily consists of finding the right solution that skillfully reflects the client’s taste and style. Your ideas will realize in close cooperation with us with the help of 3D visualizations. During this phase, we work on details such as wall coverings, fabrics, color selection, textiles, and lighting. The step provides two edits of 3D visualizations.
3. Construction documentation
The approved design gets translated into construction documents for contractors. We include all specifications for executing the design project, such as fully detailed finishes schedules and FF&E specifications for every area.
