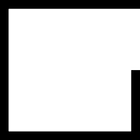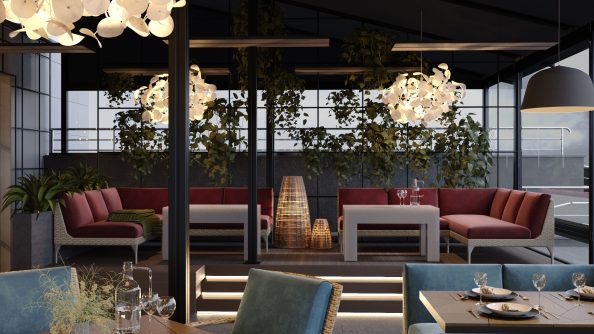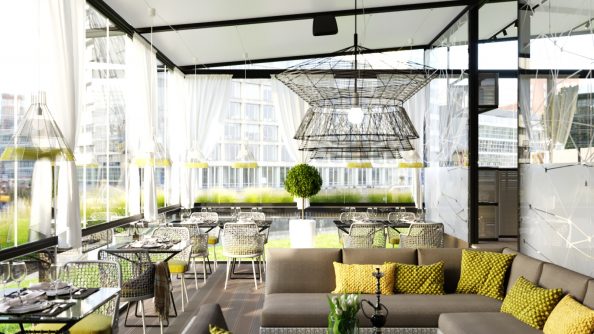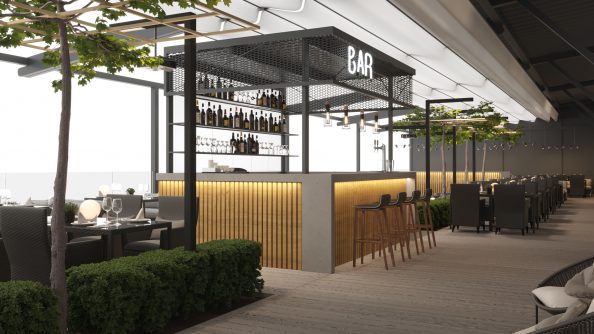Summer terrace
1. Conceptual development /
License application
This phase involves examining the site and defining future measurements. After that, we create a concept plan with furniture placement and a basic 3D model without interior design. During this phase, we create a project that does not go deeper than necessary to request a license from the Department of Architecture and the Ministry of Culture. The Basic project includes information such as:
1. Master plan;
2. Photographic documentation;
3. Concept plan;
4. Floor covering and steel framing plans;
5. 3D visualization;
6. 3D visualization with main dimensions and notes on materials and finishes.
1. Conceptual development /
License application
This phase involves examining the site and defining future measurements. After that, we create a concept plan with furniture placement and a basic 3D model without interior design. During this phase, we create a project that does not go deeper than necessary to request a license from the Department of Architecture and the Ministry of Culture. The Basic project includes information such as:
1. Master plan;
2. Photographic documentation;
3. Concept plan;
4. Floor covering and steel framing plans;
5. 3D visualization;
6. 3D visualization with main dimensions and notes on materials and finishes.
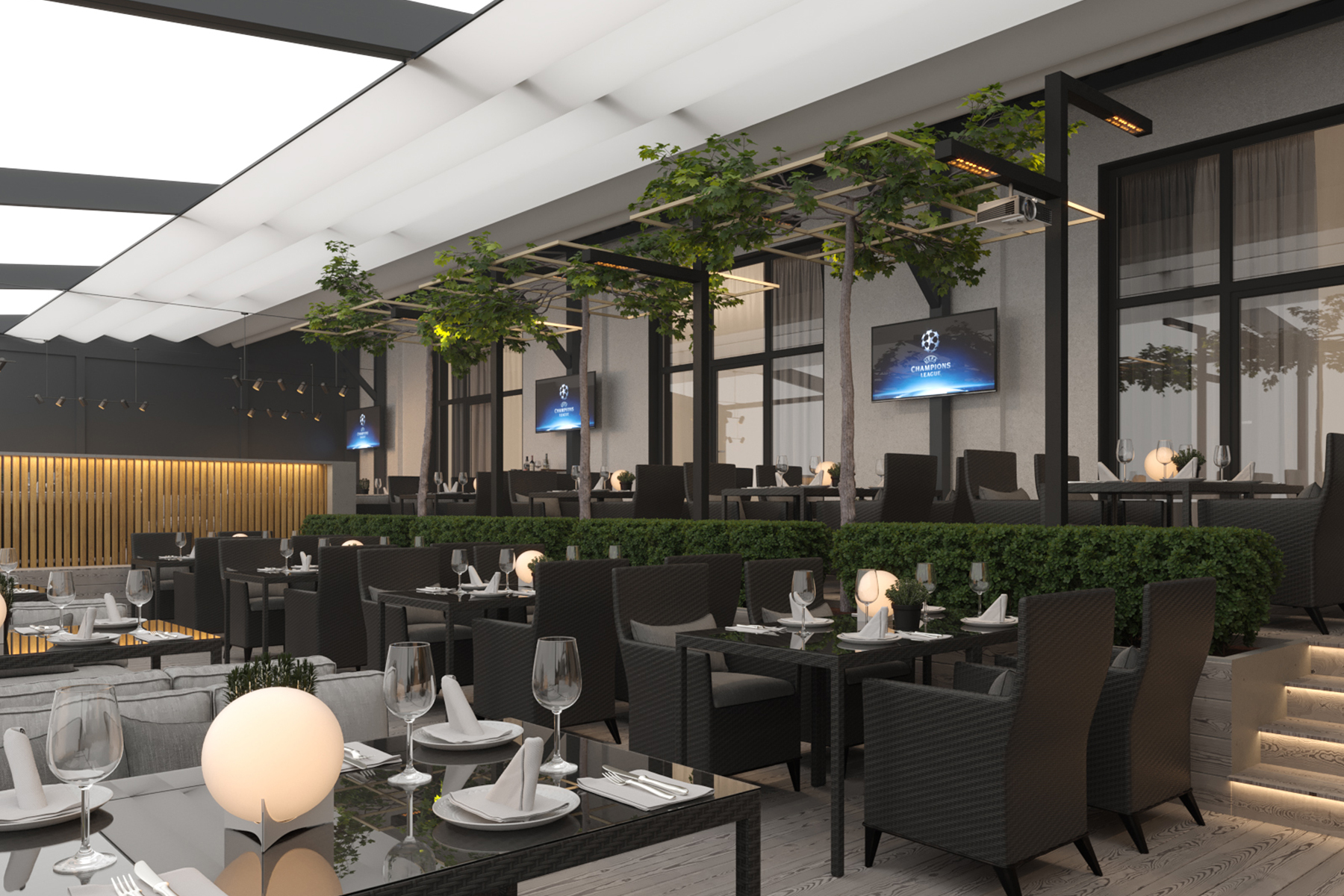

2. 3D visualization
Design development primarily consists of finding the right solution that skillfully reflects the client’s taste and style. Your ideas will realize in close cooperation with us with the help of 3D visualizations. During this phase, we work on details such as wall coverings, fabrics, color selection, textiles, and lighting. The step provides two edits of 3D visualizations.
3. Construction documentation
The approved design gets translated into construction documents for contractors. We include all specifications for executing the design project, such as fully detailed finishes schedules and FF&E specifications for every area. The project covers information such as:
1. Basic project for license application;
2. Electrical drawings;
3. Plan with furniture and custom elements placement;
4. Final 3D visualizations (electronic format).
3. Construction documentation
The approved design gets translated into construction documents for contractors. We include all specifications for executing the design project, such as fully detailed finishes schedules and FF&E specifications for every area. The project covers information such as:
1. Basic project for license application;
2. Electrical drawings;
3. Plan with furniture and custom elements placement;
4. Final 3D visualizations (electronic format).
