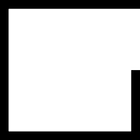What is landscape design and why do you need it?
Landscape design of an environment is a process of creating a convenient, well-functioning and attractive surrounding. Generally, the landscape is designed according to the desires of a particular family. As it happens with a house interior designing we need to connect all the buildings with functional areas to live here comfortably. Moreover, it is necessary to take into account the configuration and topography of the site, the presence of car entrances and orientation to the cardinal points. With the help of the project in Kazlouka village we will tell you about the advantages of landscape designing. Consistently, the work plan in our GoodProject studio can be divided into the following phases:
1. Planning decisions
1.1. Acquaintance – commercial offering – conclusion of a treaty.
1.2. Customer questioning – topographic mapping.
1.3. Concept project development of the site – consideration – agreement.
2. 3D Visualization.
2.1. Discussion of the stylistic direction.
2.2. Creation of 3D visualizations – consideration – agreement with the final visualizations.
3. Working blueprints.
3.1. Agreement with applied building materials, plants and lighting.
3.2. Working on blueprints – agreement.
3.3. Submission of the project – signing the documents.
4. Calculation of commercial offers based on the main positions in the project.
5. Authors’ support for successful implementation of the landscape design.
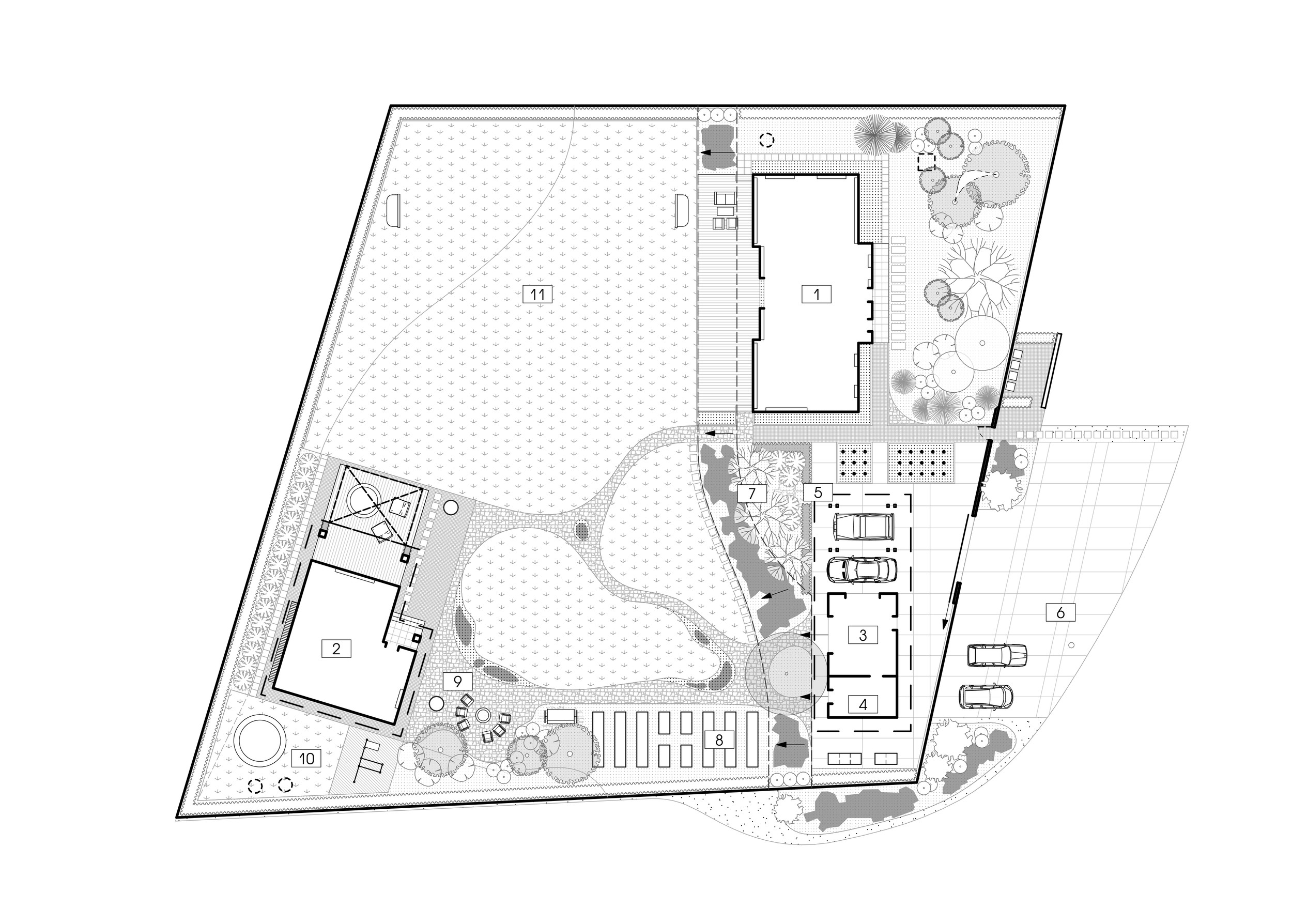
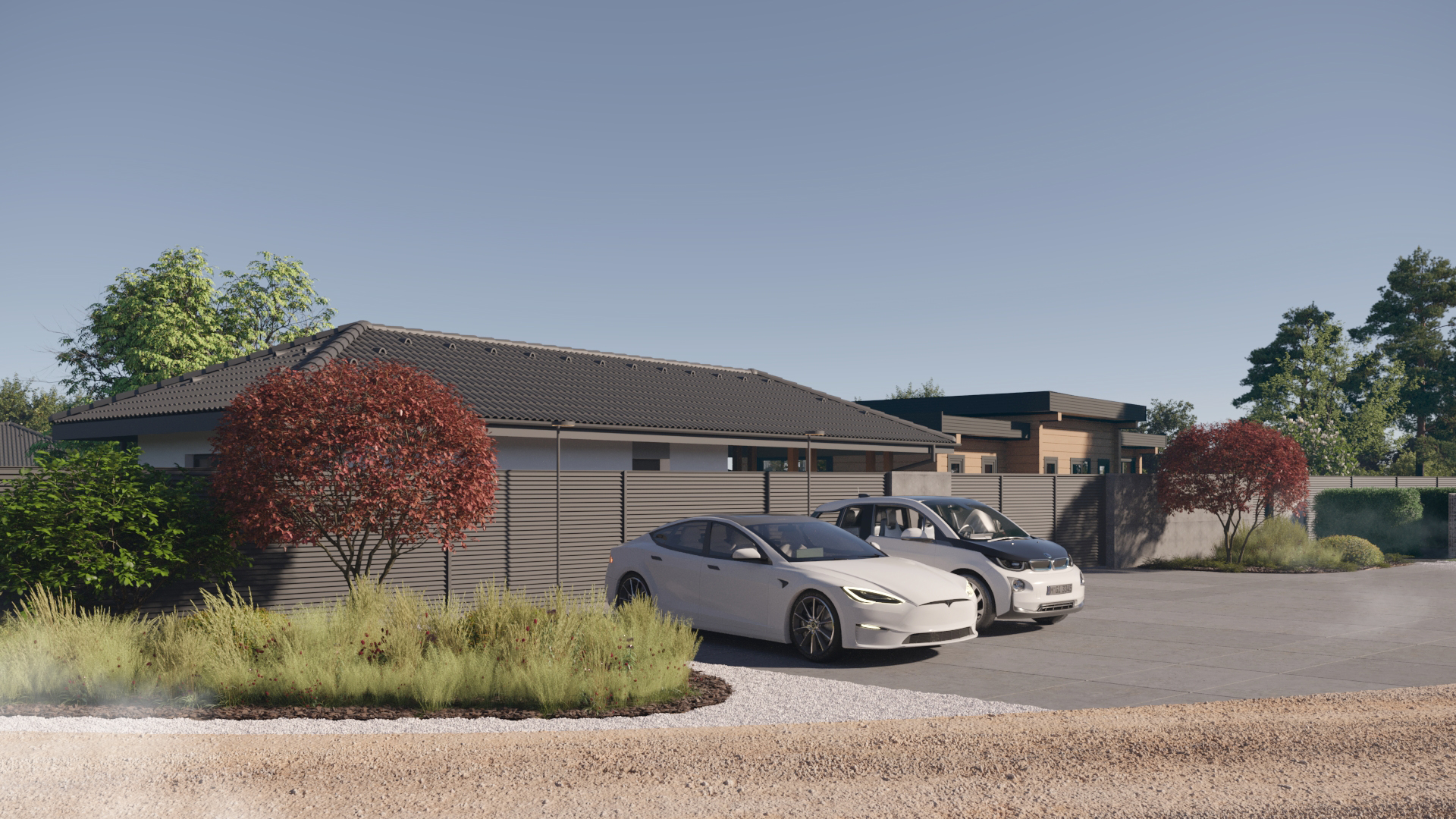
Preparation for the work
Generally, we create a landscape design for our architecture projects. However, there are some situations when it is needed to design improvement for already functioning land surrounding. Nevertheless, before starting the project designing we need to consider the following points:
1. Do we need to plan any new buildings like sauna, swimming pool, greenhouse, terrace, gazebo, etc.
2. Select the needed functional areas such as a hearth, a playground, areas for peace and quiet relaxation, a garden, a piece of land for growing vegetables or plants, a sportsground, etc.
3. It is likely to decide with the style of a future landscape because it influences on the planning. For example, the landscape design in naturalistic style differs from the minimalistic one. The differences will be seen in the types of the paths, paving, plants and in the appearance of the functional areas.
Planning decisions
Before starting to design we discuss all of your wishes and requirements. A topographic survey of the site will be required as initial data. Arriving to the object and photo fixation is also carried out.
After collecting the initial data, we proceed to the concept-project. This is the plan of the site with the application of all buildings, paths and plants. Two different design variants are being prepared and discussed. In the process of adjustment, a final concept project is drawn up, according to which all further work is carried out.
In our studio GoodProject we implement an architectural approach to landscape design. That means that we take into account all design factors: functionality, beauty, reliability of the solutions, terrain, communications, etc. Moreover, the functionality and comfort of landscape design are in the first place for us.
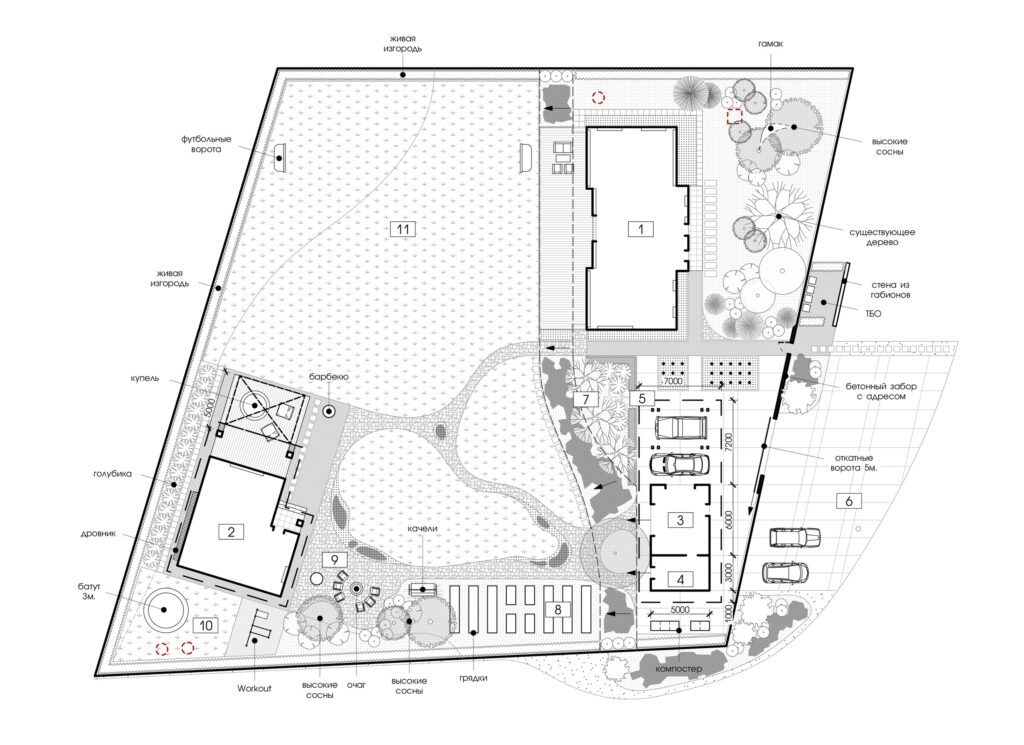
3D Visualization
After discussing and agreeing on the layout we gradually moving to the visualization of the landscape. The main aim of this step is to get the opportunity to see the landscape design with the help of high-quality visualization. This is one of the most vivid and interesting part of our work! Though it is the most laborious and time-consuming one.
At this stage, real paving and coating materials are laid, plants and lighting are selected. Both existing buildings on the site and new ones are provided by the concept-project. A residential complex and a fence around the perimeter are being developed if necessary.
We try to show all the main areas in the visualizations. Usually, such kinds of pictures resolve all the issues and encourage Costumers to the implement!
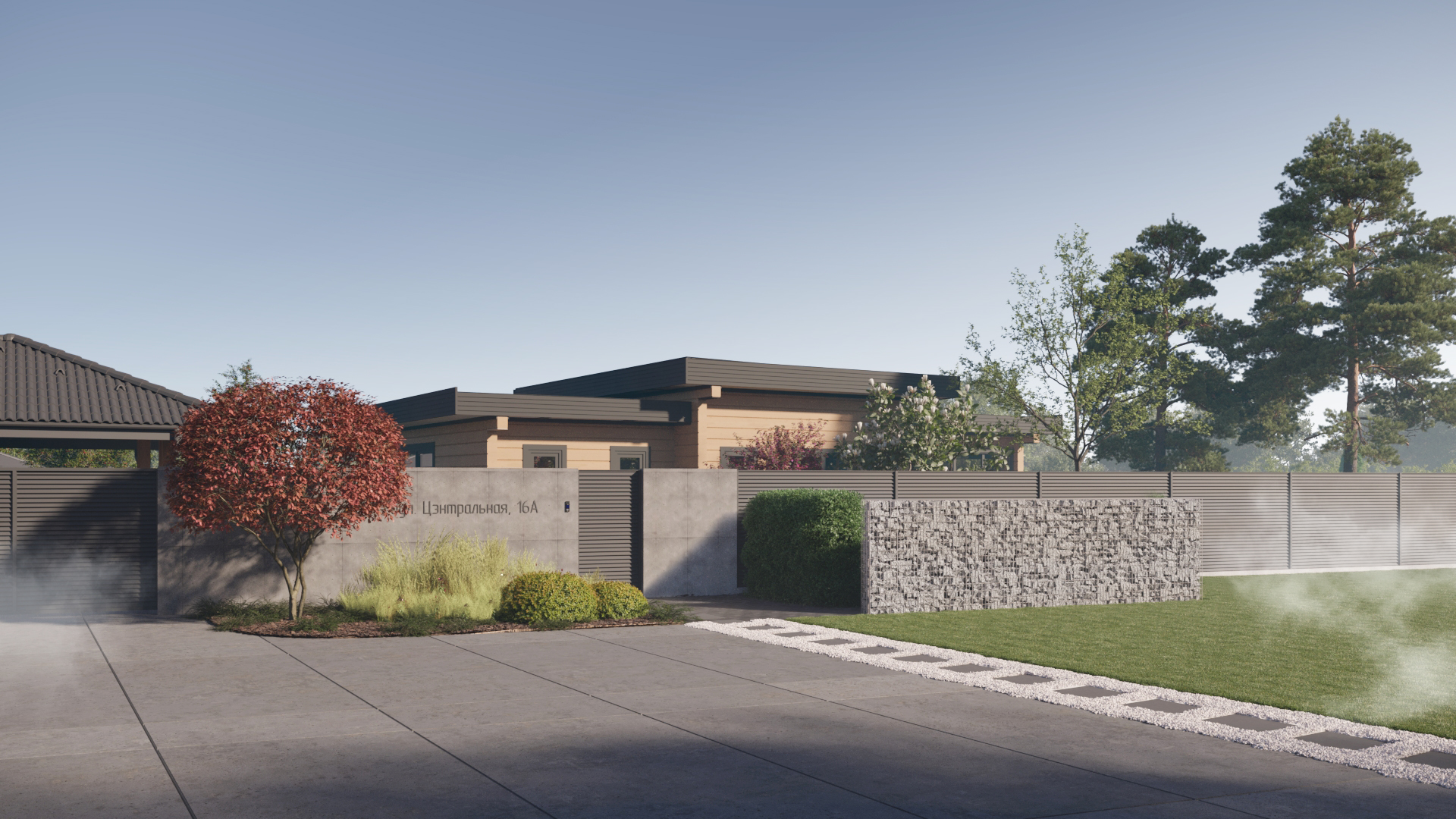
Decisions for this example
1. A residential complex and a fence. The frames of the gates and wickets are made of exposed concrete. On a wide pylon there is a minimalistic inscription with the address of the house. Filling the fence – graphite-colored blinds. The MSW zone is visually hidden by a gabion wall and a hedge.
2. Paving. A monolithic concrete coating with seams was applied at the entrance, initiated by the Costumer. This was done for the convenience of snow removal from the driveway in winter. In our opinion, this solution looks good and laconic at the same time.
A step-by-step path made of concrete tiles in gravel backfill is an invitation.
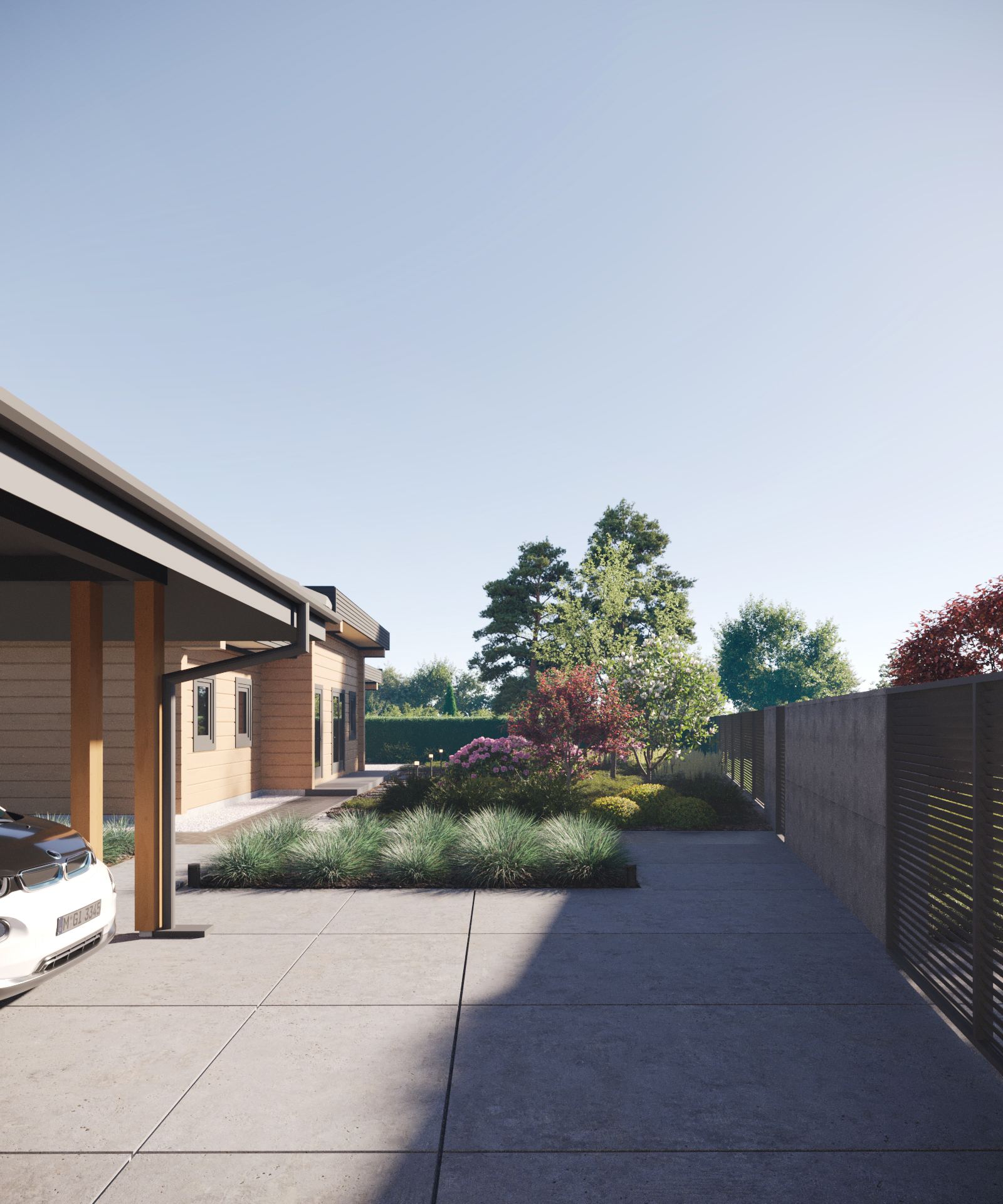
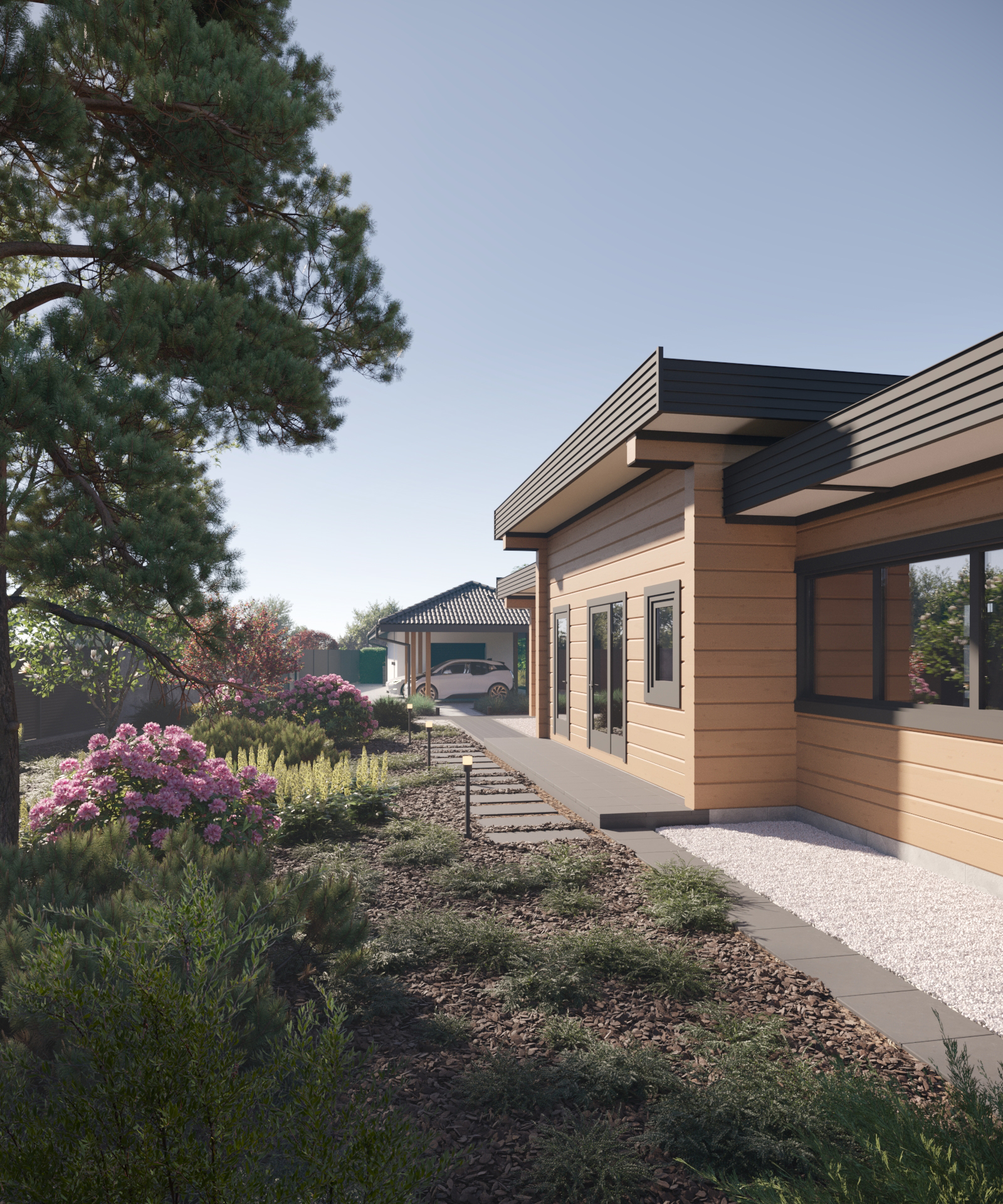
3. A carport. Developing the landscape, we also designed an outbuilding with a carport. The building is designed in the same style as the existing sauna.
4. Maintenance of the territory. In the adjacent area, we purposefully excluded the lawn, replacing it with mulching. For the convenience of mowing the grass, a central lawn was given under the lawn between the terraces of the house and the sauna.
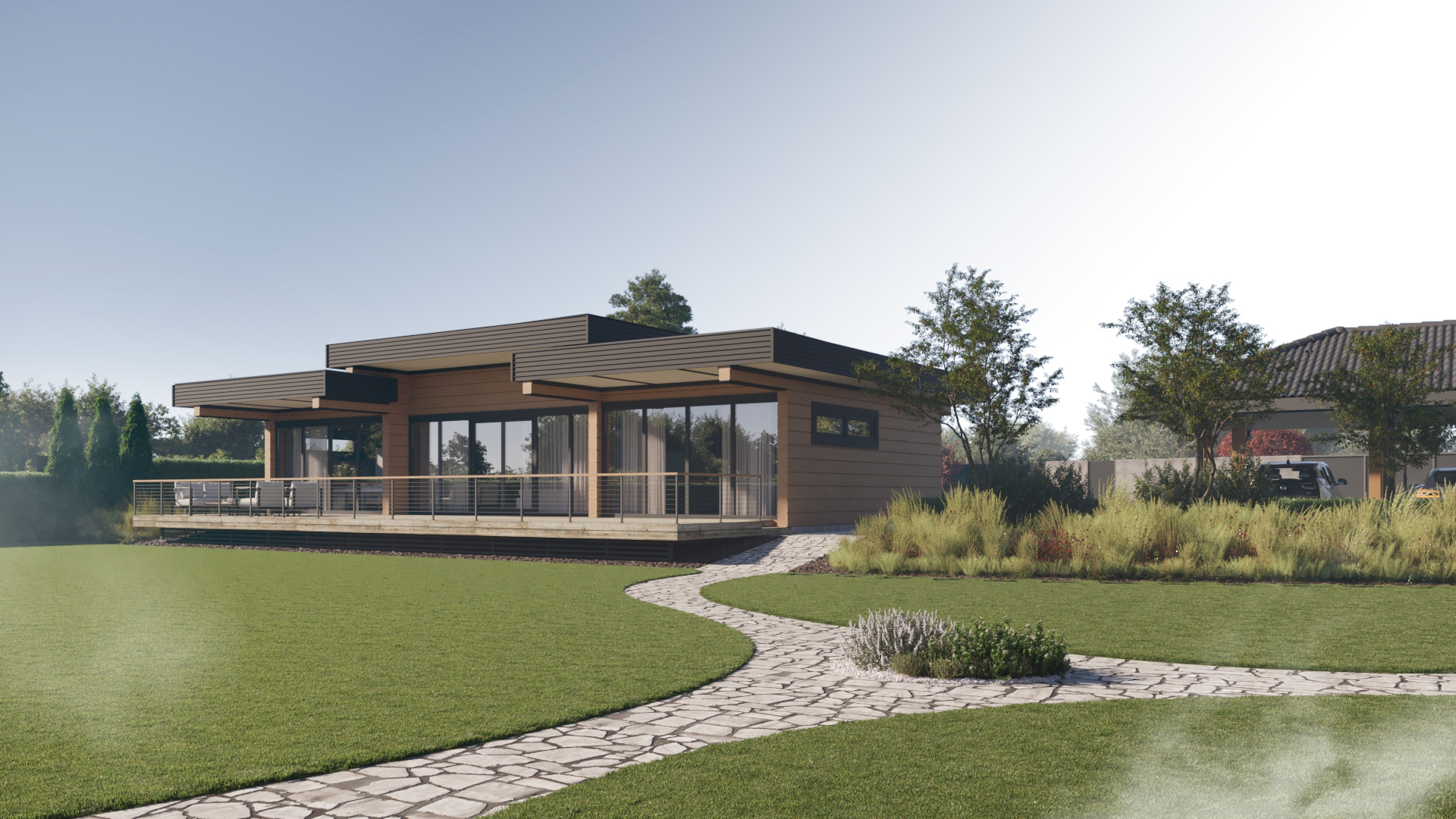
5. Pedestrian connections. The project combines a regular paving system with the flowing lines of natural-style landscaping. Exactly the smooth pedestrian connections made it possible to harmoniously combine existing buildings that are not located at the right angles to each other.
6. Separation of zones. A residential complex with a carport is visually separated from the courtyard by a dense planting of cereals and fruit trees. In addition, these zones are located at different heights and connected by ramps for ease of movement.
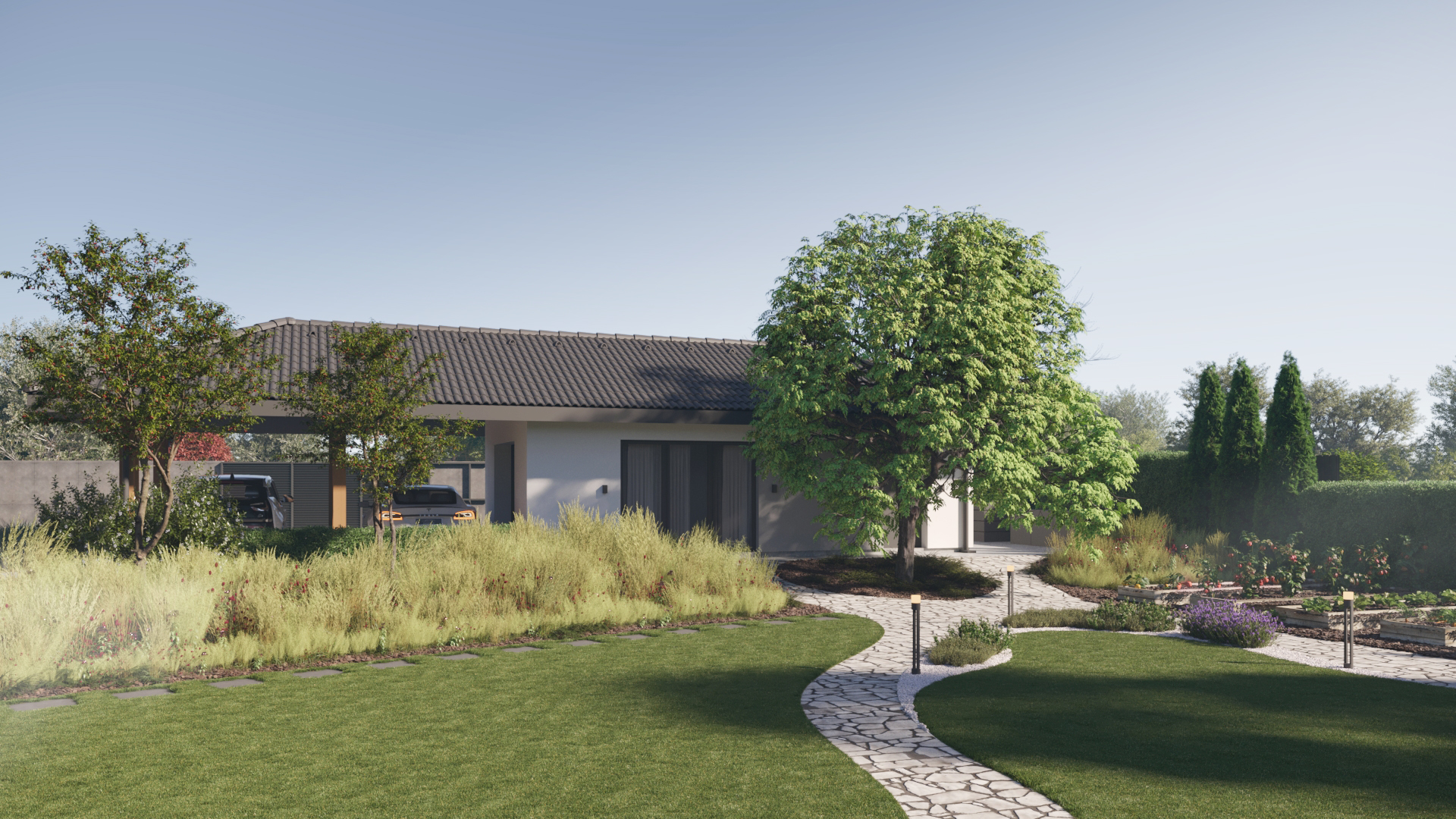
7. A hearth. Not far away from the sauna, the project provides for a resting place: a swing and a non-stationary hearth. We deliberately avoided a monolithic and cumbersome solution for the source zone so that this zone could be transformed in the future. Also, a sportsground is completely hidden behind the sauna, there is a workout and a trampoline.
8. Sauna terrace. The project provided for a flooring with a font integrated into it. At the request of the Customer, it was necessary to cover the terrace. A retractable roof was proposed as a solution to retain natural light inside the sauna.
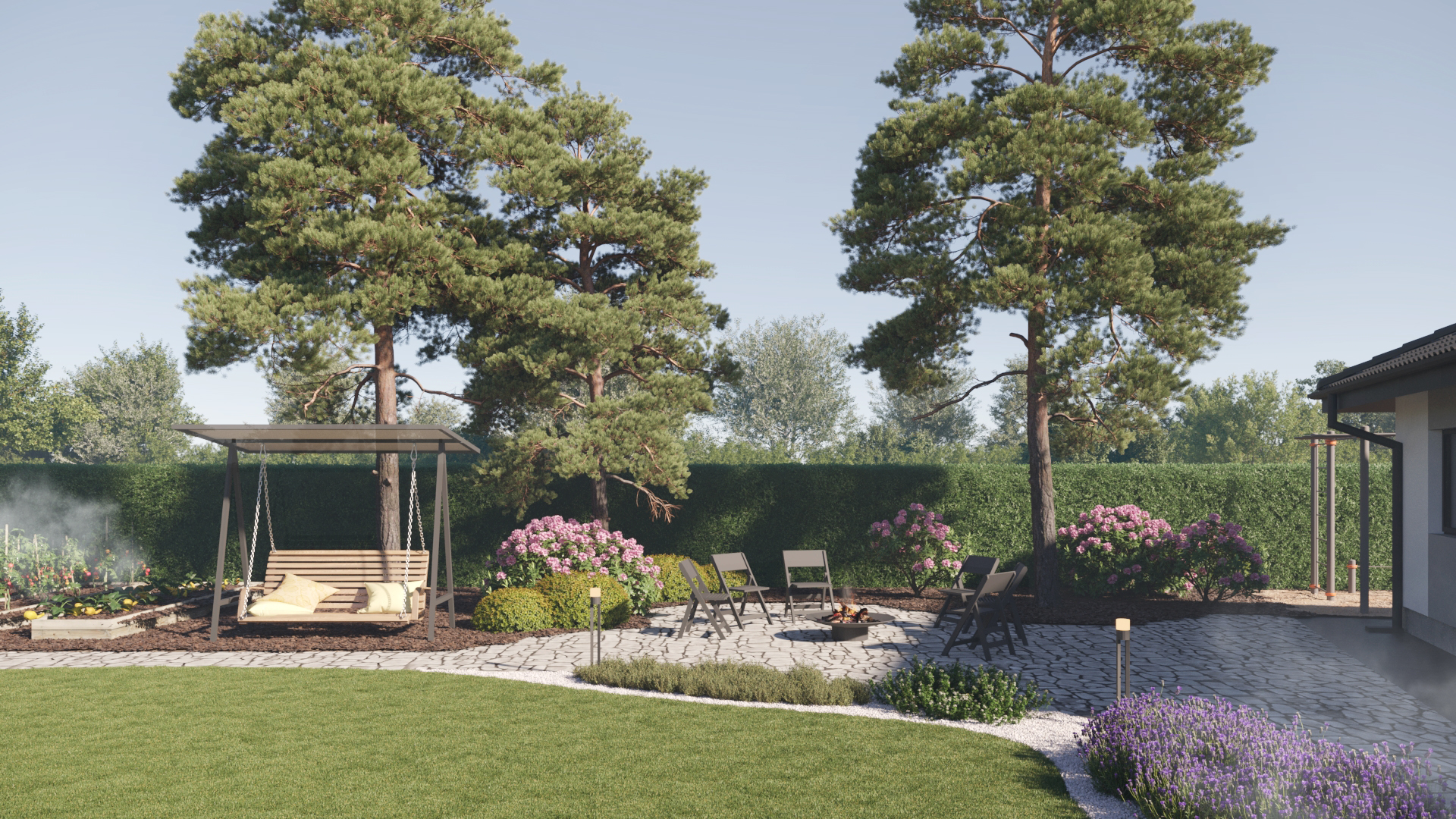
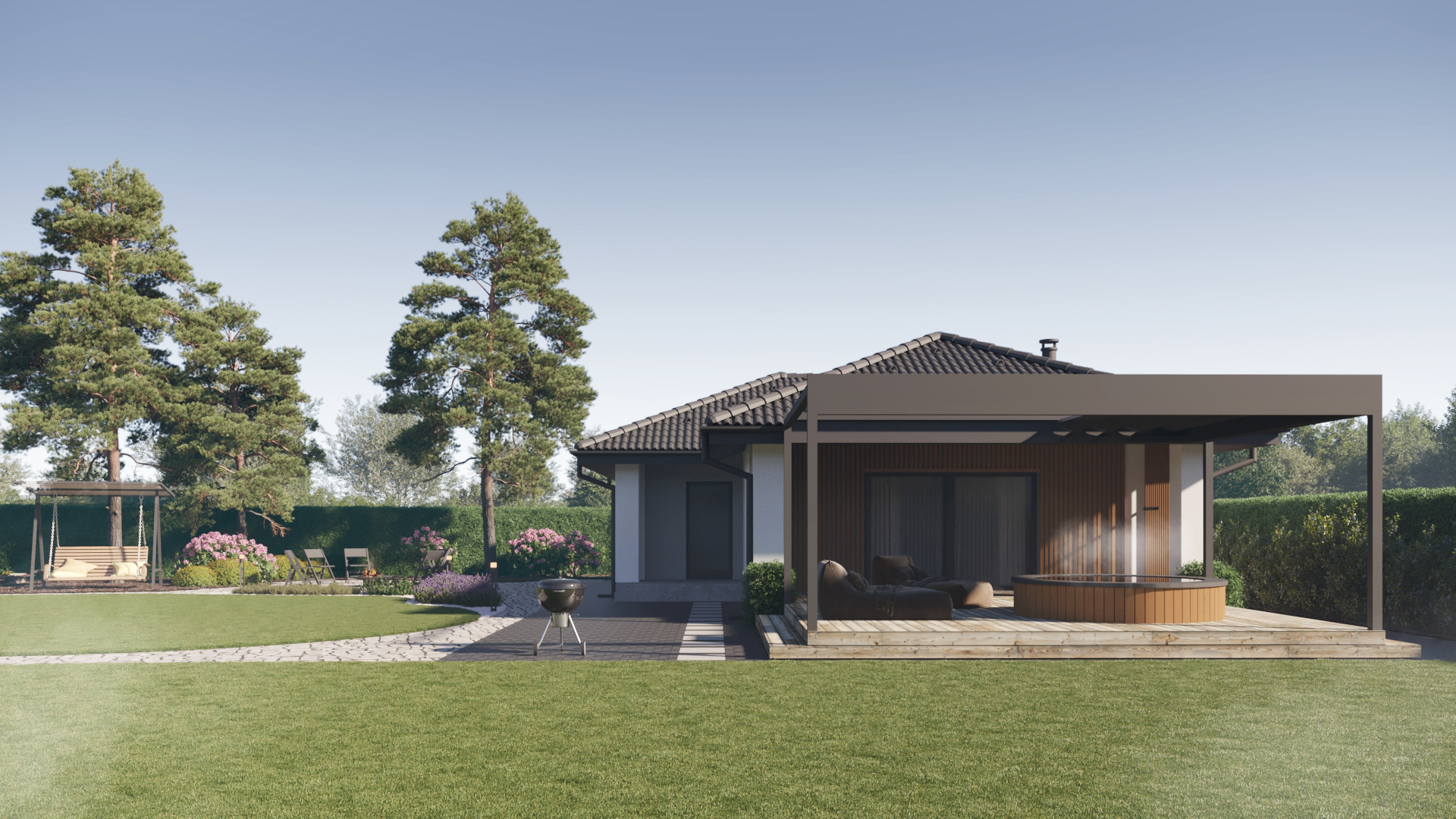
Working blueprints
After preliminary approval of the first 3D visualizations, the development of working blueprints for builders begins in parallel. They are necessary for the successful implementation of landscape design.
Below are some examples of drawings. The complete set can be viewed here.
The landscaping project includes:
– a concept design of the site;
– a layout plan and a coverage scheme;
– lighting schemes, switches and sockets;
– a dendroplan and a list of green spaces;
– schemes of fences and new terraces.
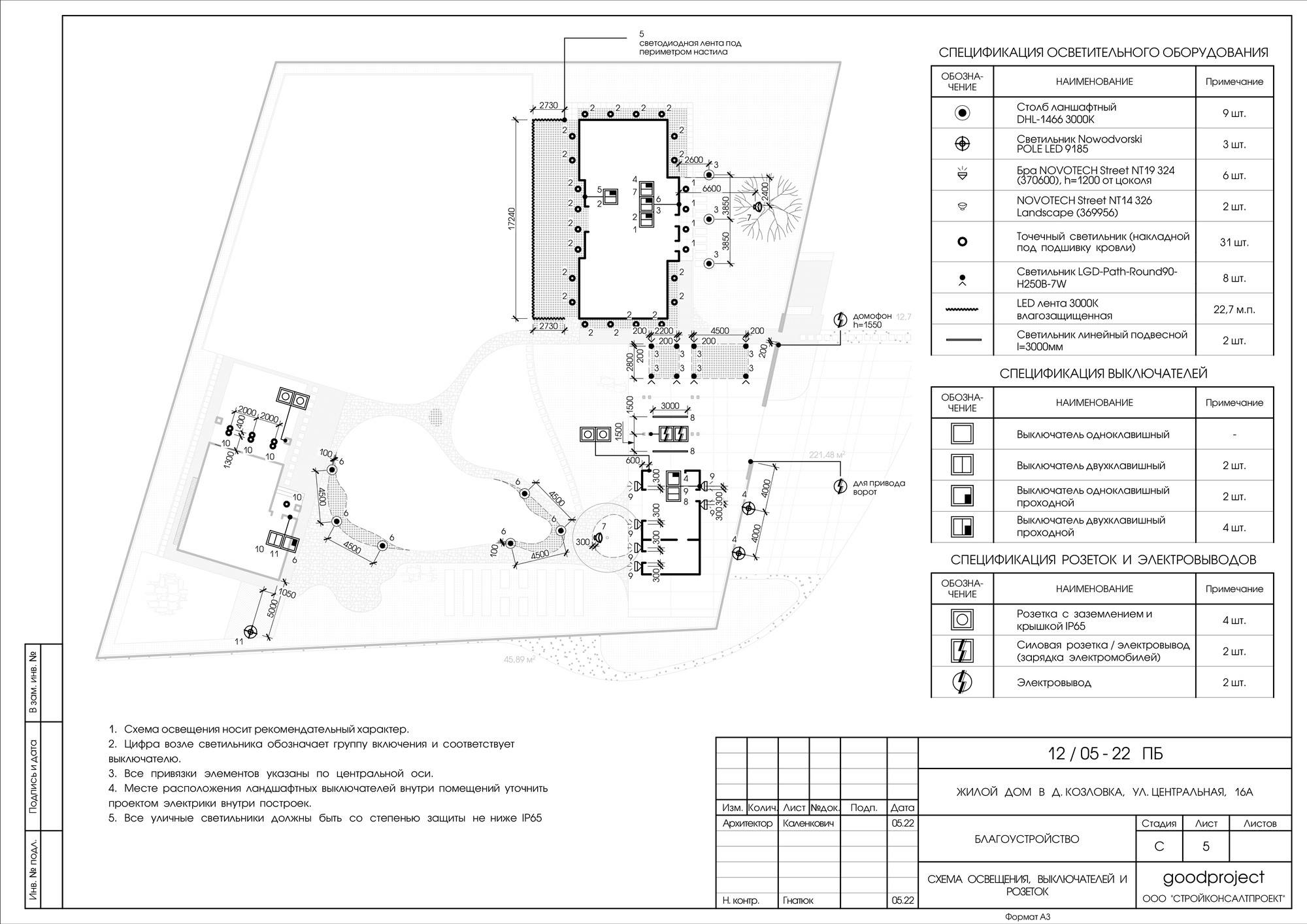
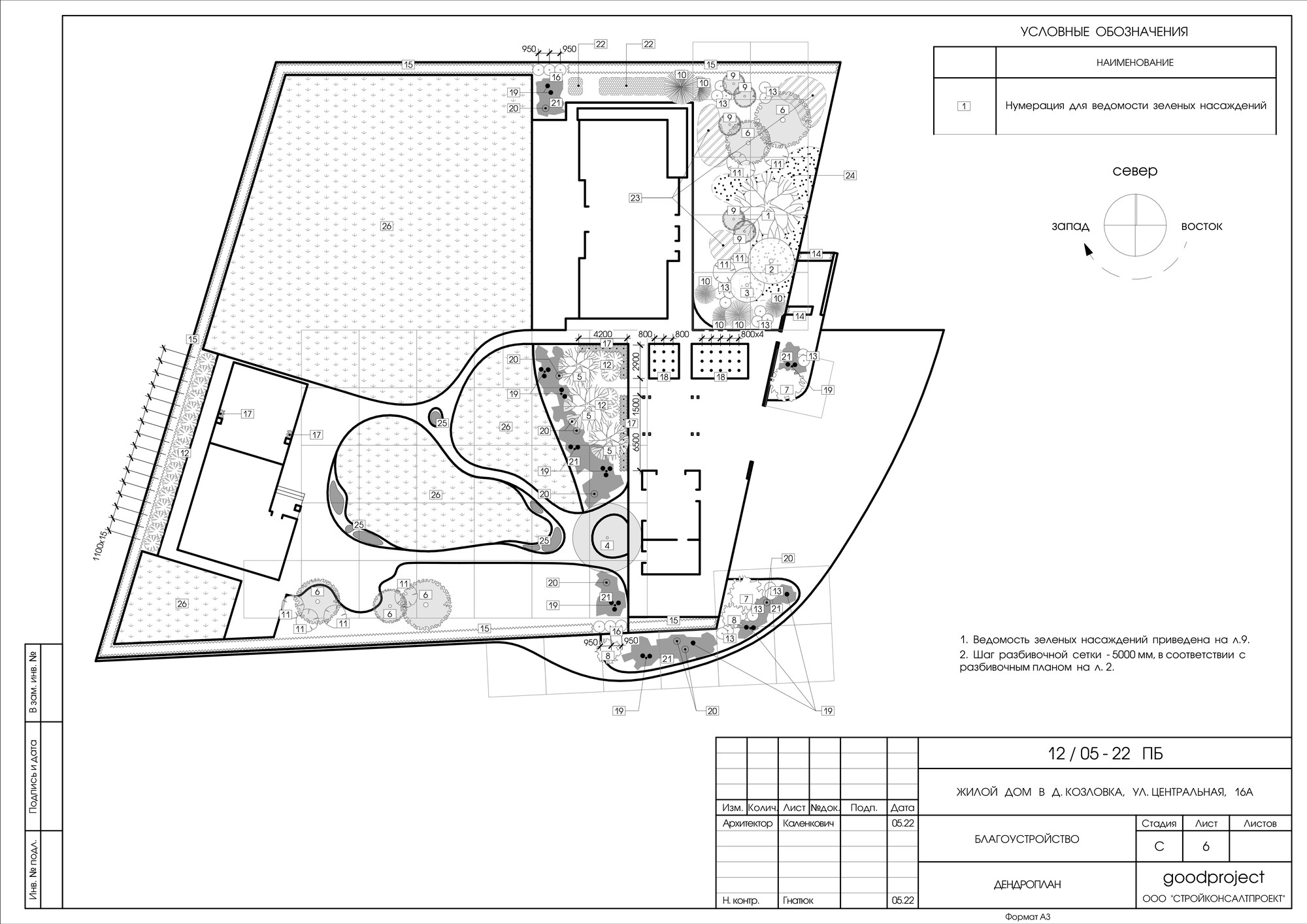
Calculation of commercial offers
After the submission of the documentation and the signing of the documents, the project is sent for miscalculation to all Partners whose materials and work were included in the design.
Architectural supervision
For the successful implementation of a landscape project, our studio offers a designer supervision service, the options for which you can find here.
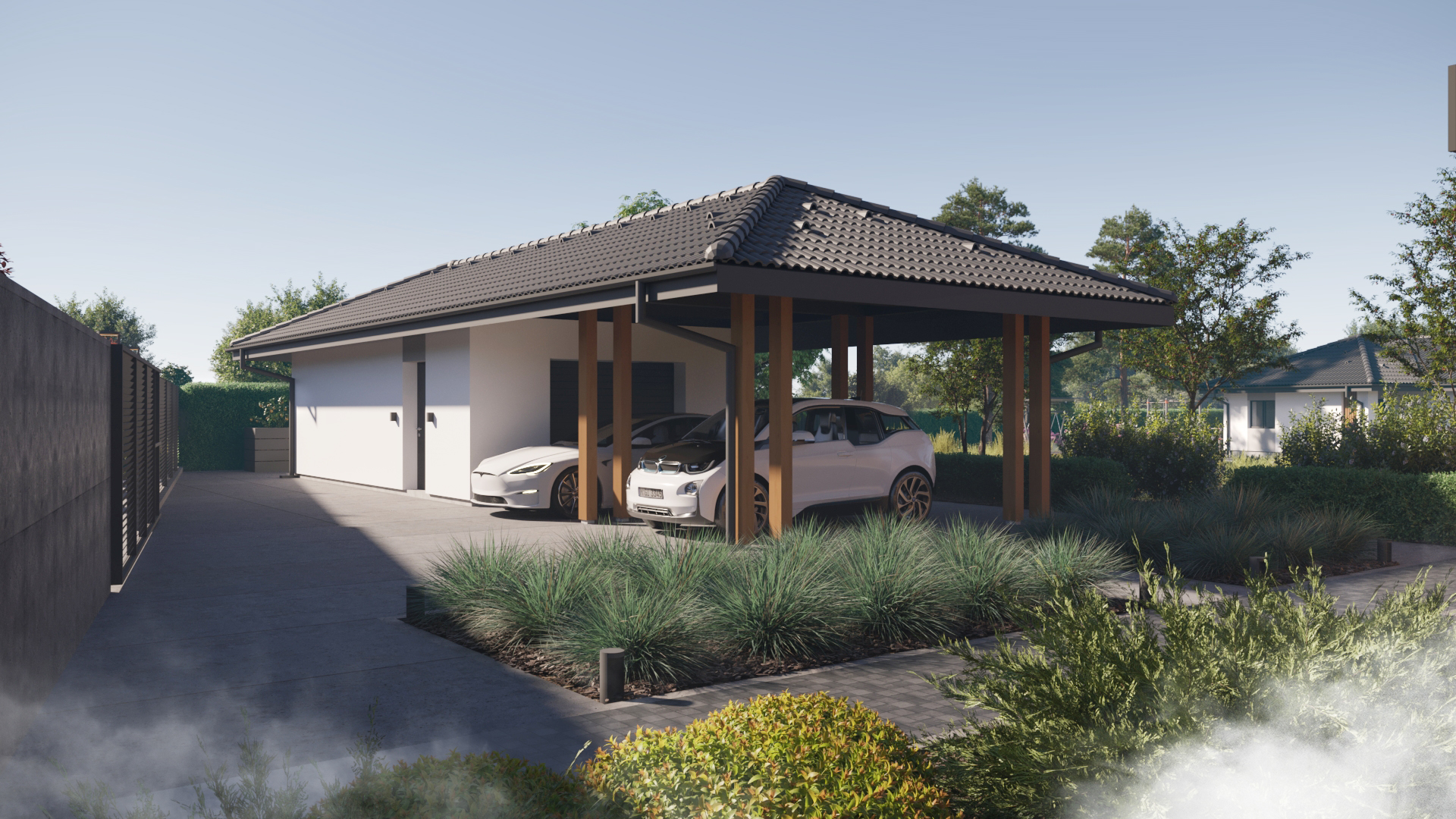
What questions may appear in the development of landscape design?
1. Is a topographic survey needed? If the site has a slope or existing buildings, then topographic survey is necessary for the design. Another criterion is a large number of existing green spaces. If they are supposed to be preserved, topographic survey and taxation are also carried out.
2. What functional areas should be planned? To clarify this question, it is needed to understand that everything depends on the requirements of the Customer. Gradually, there is always a place for car parking (canopy), a lawn for outdoor games and a gazebo on the site. Not always but still often a garden, a vegetable garden, a hearth and a summer pool are planned. Much rarely, a place is allocated for a sports field, a trampoline, a greenhouse and a pond.
3. What kind of paving to choose? There are many types of landscaping, different in terms of features and cost. Often these materials are interchangeable. For example, for paving a car park, concrete tiles would be one of the most affordable option. You can get by with gravel backfill, but it is inconvenient to clean it from snow in winter. In addition, you need to use geogrids for parking so that the gravel does not crumble under the wheels of the car. Then there are options with a higher budget: stone paving stones and tiles, X2 porcelain stoneware tiles, clinker paving stones and others.
4. How to simplify the maintenance of the territiry?
You need to balance your abilities and desires. It is great if the possibilities allow you to design a landscape of any budget and hire a gardener. Otherwise, you need to distribute your forces: allocate a convenient part of the site for mowing under the lawn and use paving and mulching in hard-to-reach places. Get by with a garden and a vegetable garden that will serve you for pleasure.
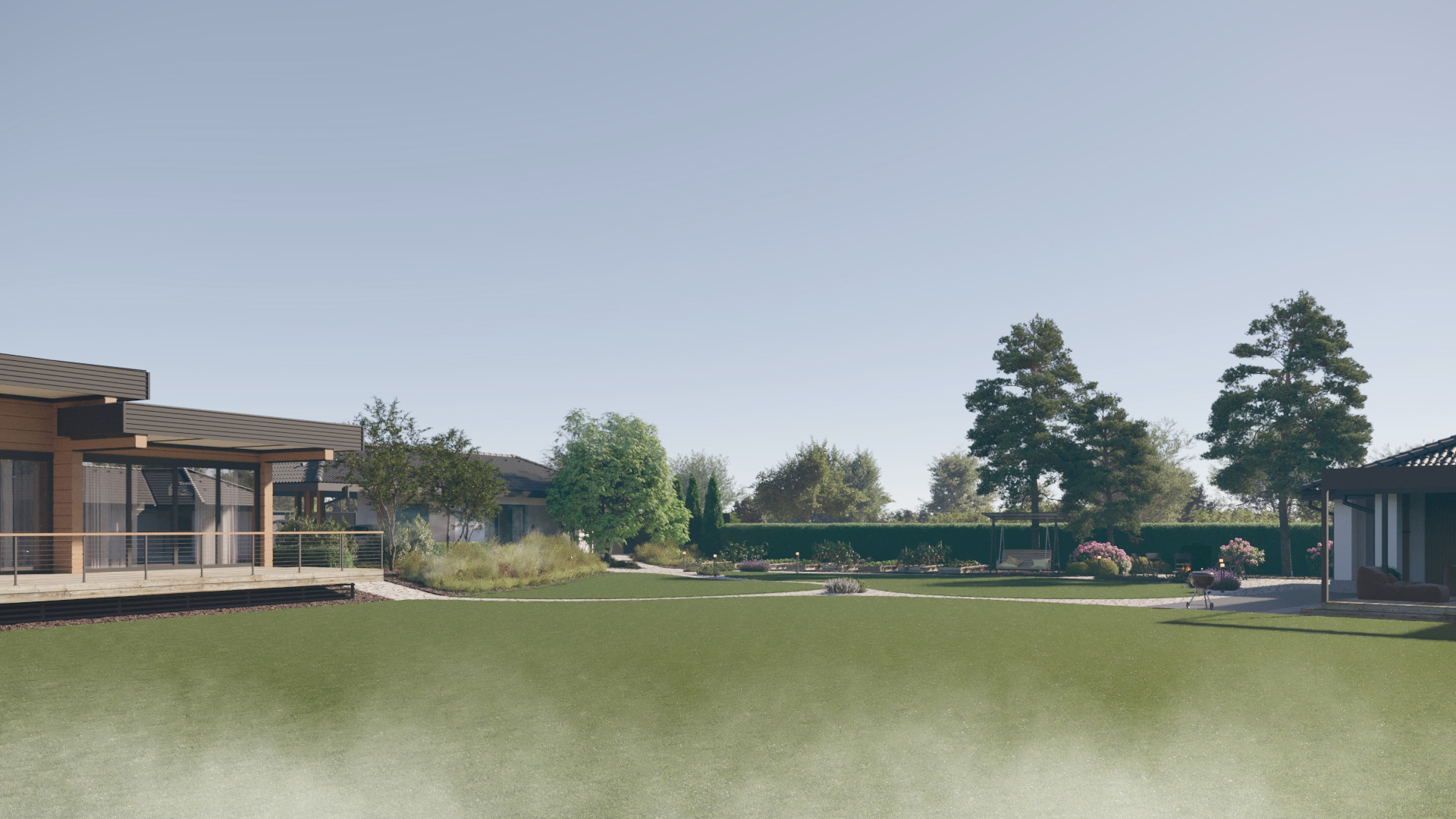
Such issues, as well as solutions proposed in the project, we discuss and approve with you during the design process.
Landscaping in our GoodProject studio will help you to functionally streamline all your desires and requirements related to the site.
Thank you!
