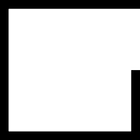Exterior design project of a house under construction. The stages of project development.
The exterior design can be developed during the house design stage, while the house is under construction or years after the completion of these stages. Here we will show you the GoodProject studio design process from end to finish. Creating an exterior design project involves the following steps:
1. Conceptual development.
1.1. Meeting the client, making the budget estimate, signing the contract.
1.2. Gathering information on the client’s needs (interviewing, questionnaires), taking the exterior measurements.
1.3. Creating a 3D model of the house.
2. 3D visualizations.
2.1. Analyzing references, defining the design style.
2.2. Creating 3D visualizations, consulting with the client, making final adjustments.
3. Construction documentation.
3.1. Wall finishes consulting.
3.2. Making construction documents, approval.
3.3. Delivering the project, signing the final contract.
4. Making a budget proposal.
5.Construction project supervision.
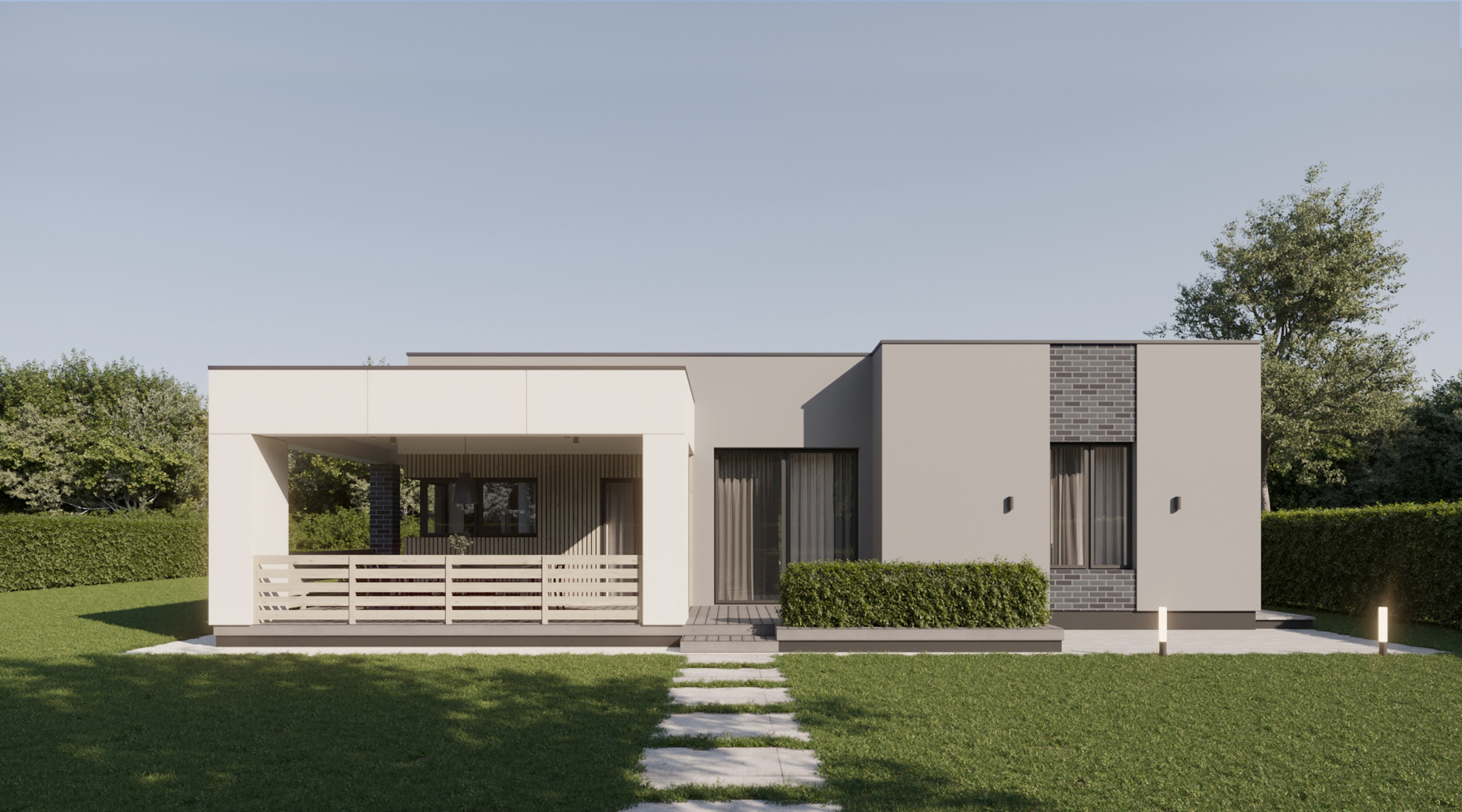
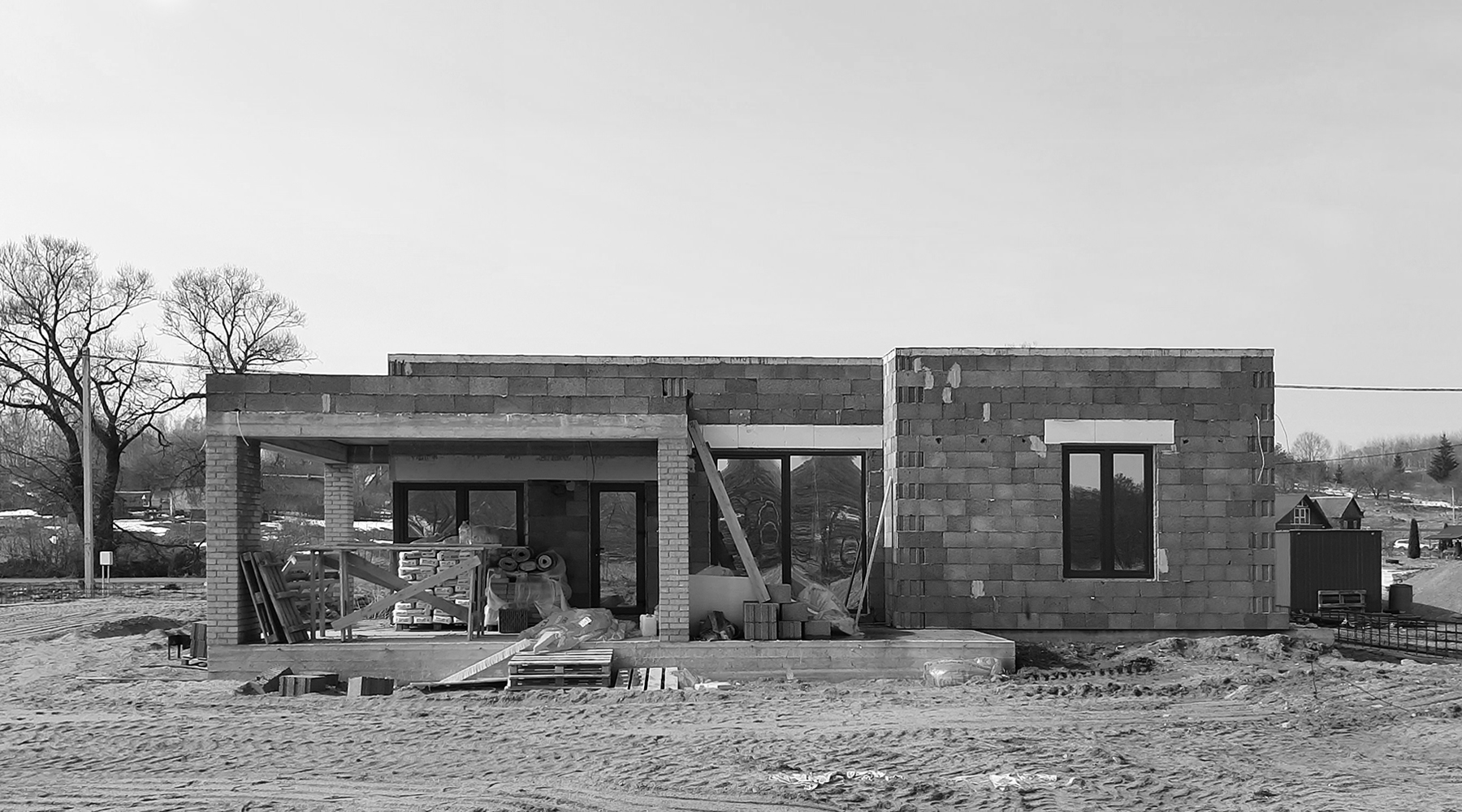
Preliminary research
Before starting the design process, we have to answer the following questions.
1. Do exterior walls need insulation? Key factors are the type of house structure, the width of the exterior walls, and exterior materials.
2. What type of exterior finishing is going to be used? Ventilated or plastered facade? Your budget plays a principal role because the price is going to differ a lot.
Creating a 3D model of the house
After taking the exterior measurements and taking the photos, we create a 3D model of the house. You may consider adding awnings above the terrace and the porch of the house. Maybe a carport is necessary. All these points should be considered while creating an exterior design because they play a significant role in the overall perception of the picture. We would propose the most rational solutions to these types of house extensions.
3D visualization
After deciding upon the functional layout and technical details, we gradually move on to the exterior design 3D visualizations. The principal goal of this phase of exterior design is to visualize the future building.
Exterior wall materials and finishes are crucial to the visual appeal of the house. It could be plaster, wooden facade, clinker facade, fiber cement siding, cedral cladding, natural stone cladding, perforated cladding, HPL cladding, etc. Usually, we would include finishes from our partners, but it could be any other seller if necessary. The step provides two edits of 3D visualizations.
View this exterior design project on instagram.
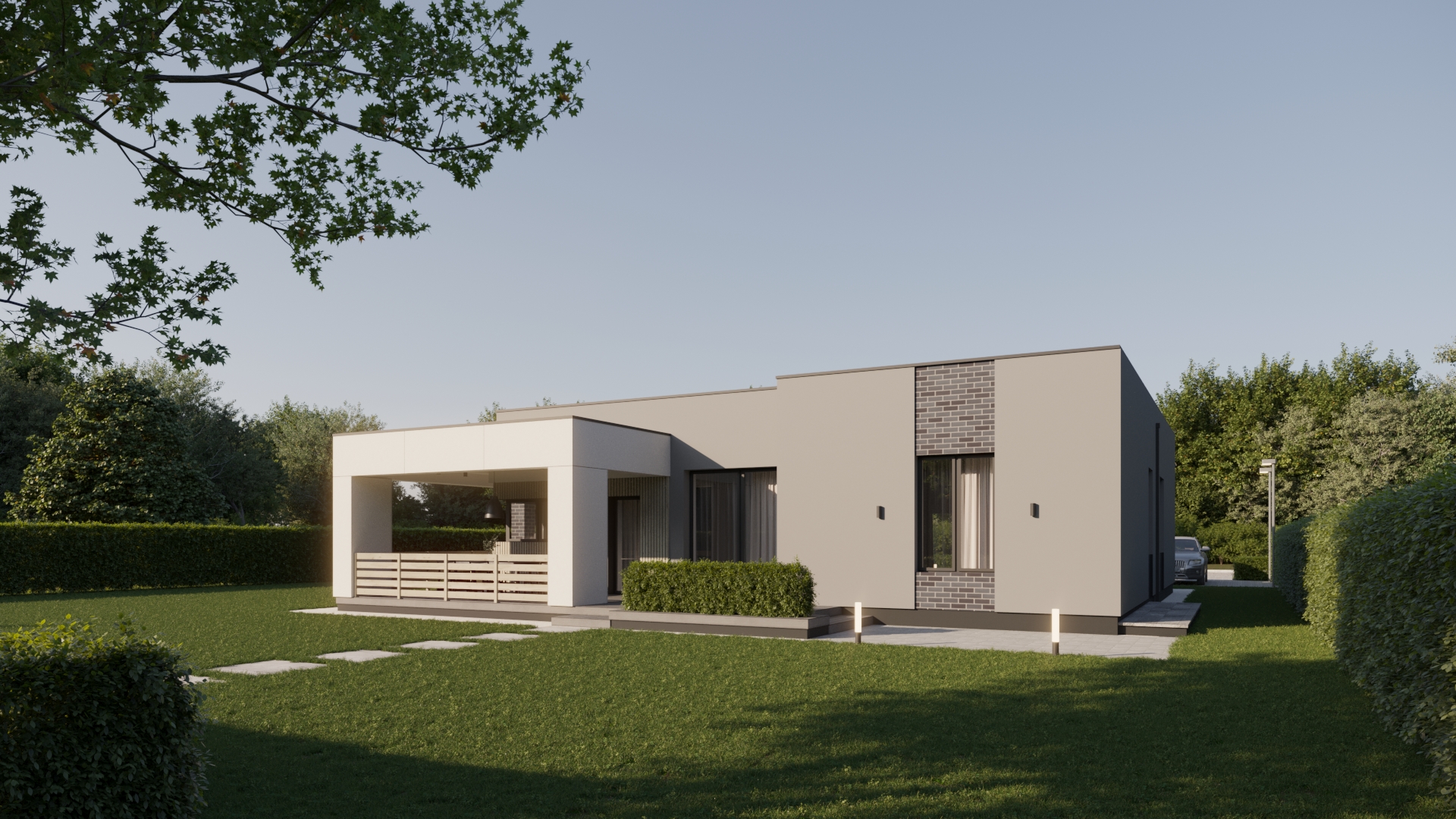
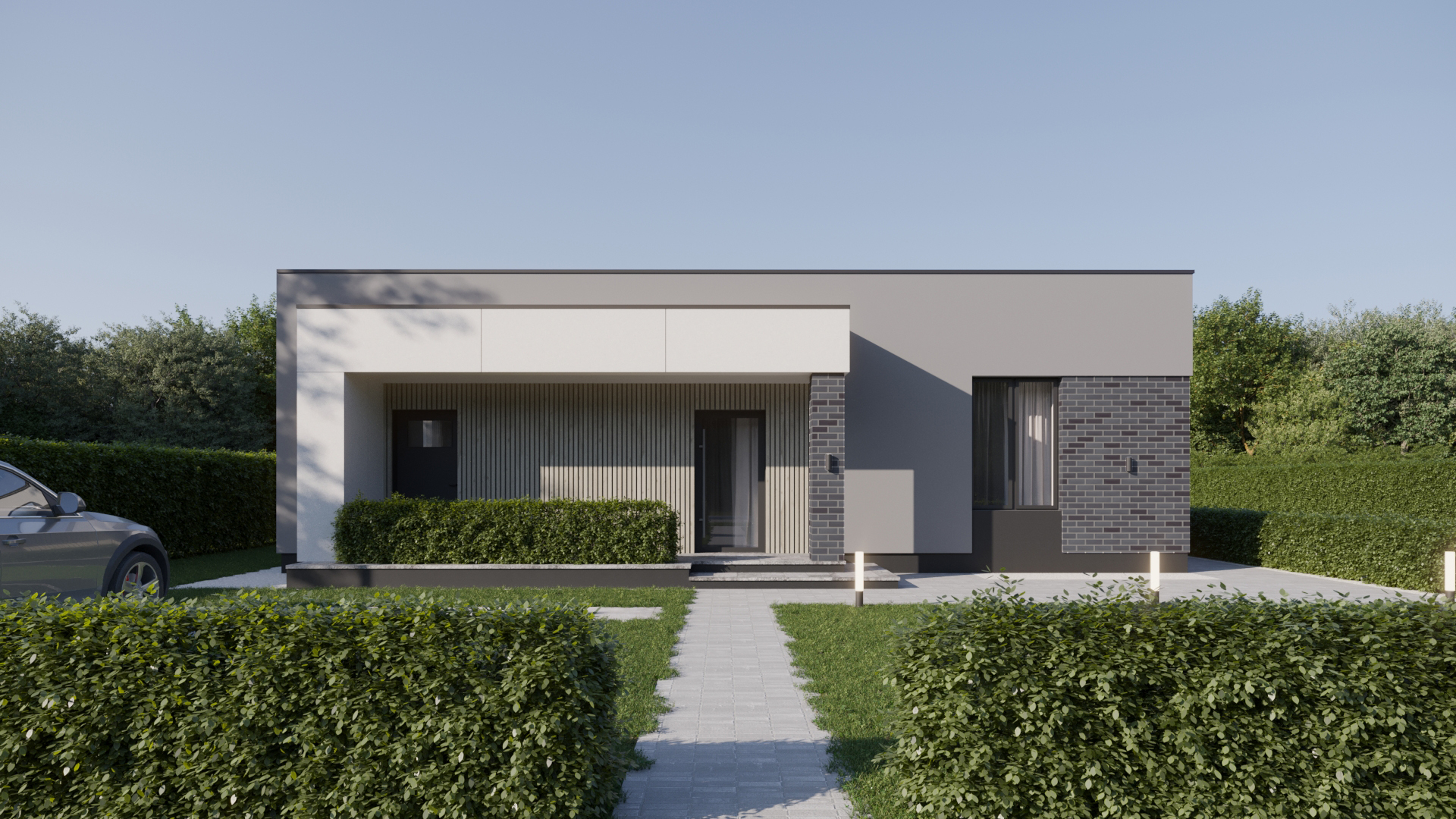
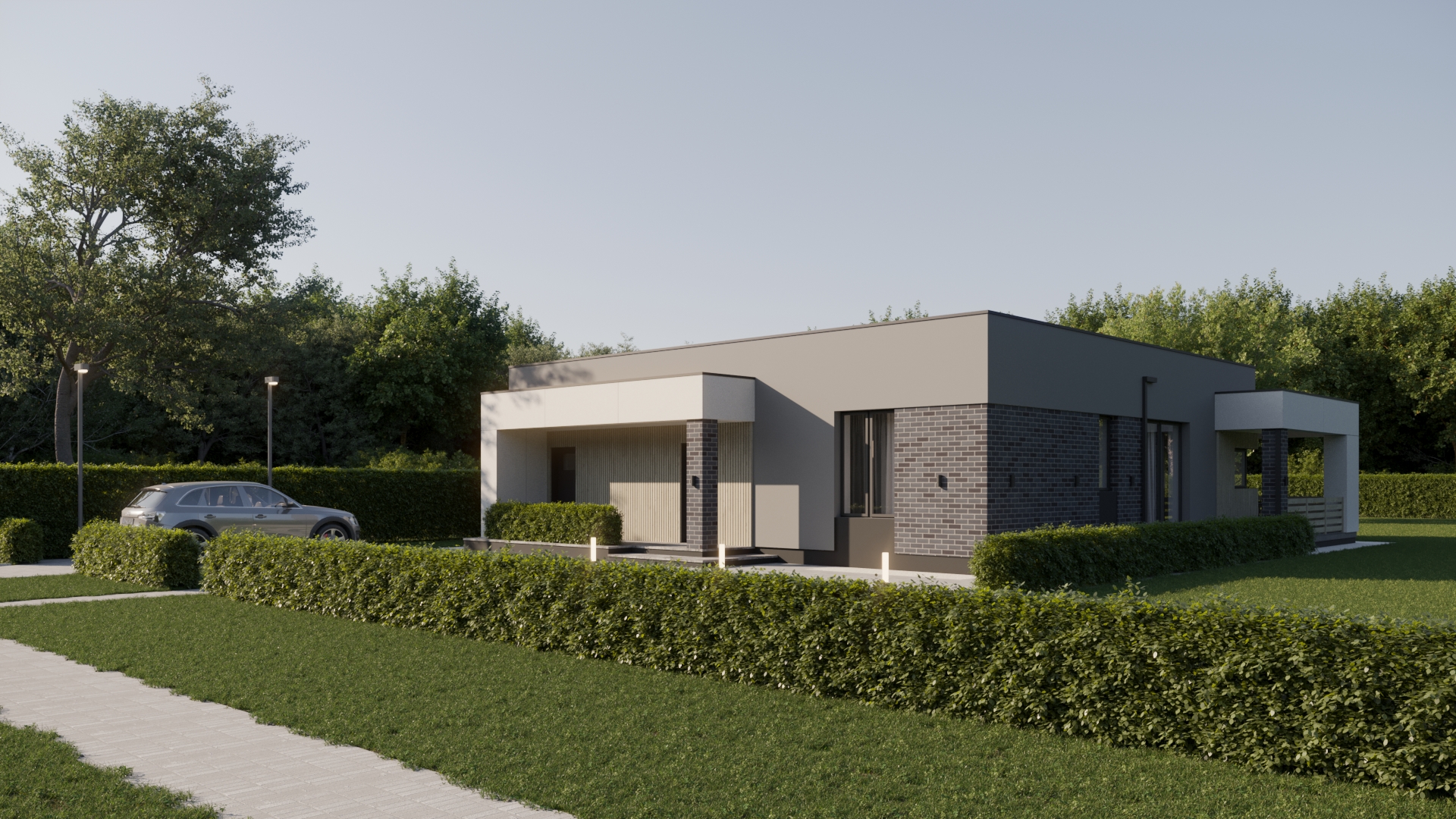
FAQ on the 3D visualization phase
1. What exterior style should I choose? Only you can answer this question. More often, when a client is looking for an exterior design project, he or she would have a particular style in mind. Another inquiry is what to do with the existing building. In our practice, we’ve seen both good and bad examples of preexisting structures. It’s also important to have realistic expectations. You have to understand that the existing building with a defined number of floors, roof silhouette, and window sizes is not a candidate for absolutely any exterior design style.
2. Should I install panoramic windows? Panoramic glazing significantly enlarges the room and connects it with the outside space. It is a great option, especially when you have it in rooms with terrace access.
3. What type of insulation and exterior wall finishes should I choose? Insulation type depends on wall materials and finishing. A plaster facade is considered the cheapest but not the best in terms of durability. Clinker facade, ceramic, and cement tiles would be more durable and visually appealing. Ventilated facade systems such as HPL cladding, fiber cement siding, natural stone cladding, clinker bricks cladding are the most expensive options but, at the same time, the most durable. Keep in mind that it is possible to combine various types of facade materials. With the right approach, it will create a visually appealing facade and save you money.
Wooden facade cladding is also worth checking out. The untreated thermally modified wood and larch cladding change color to silver-gray over time. The impregnated wood requires maintenance every 5-7 years. Also, the untreated regular sawn timber is an option if you are on a tight budget. This finishing is pretty durable (10-12 years) and is widely used in Sweden.
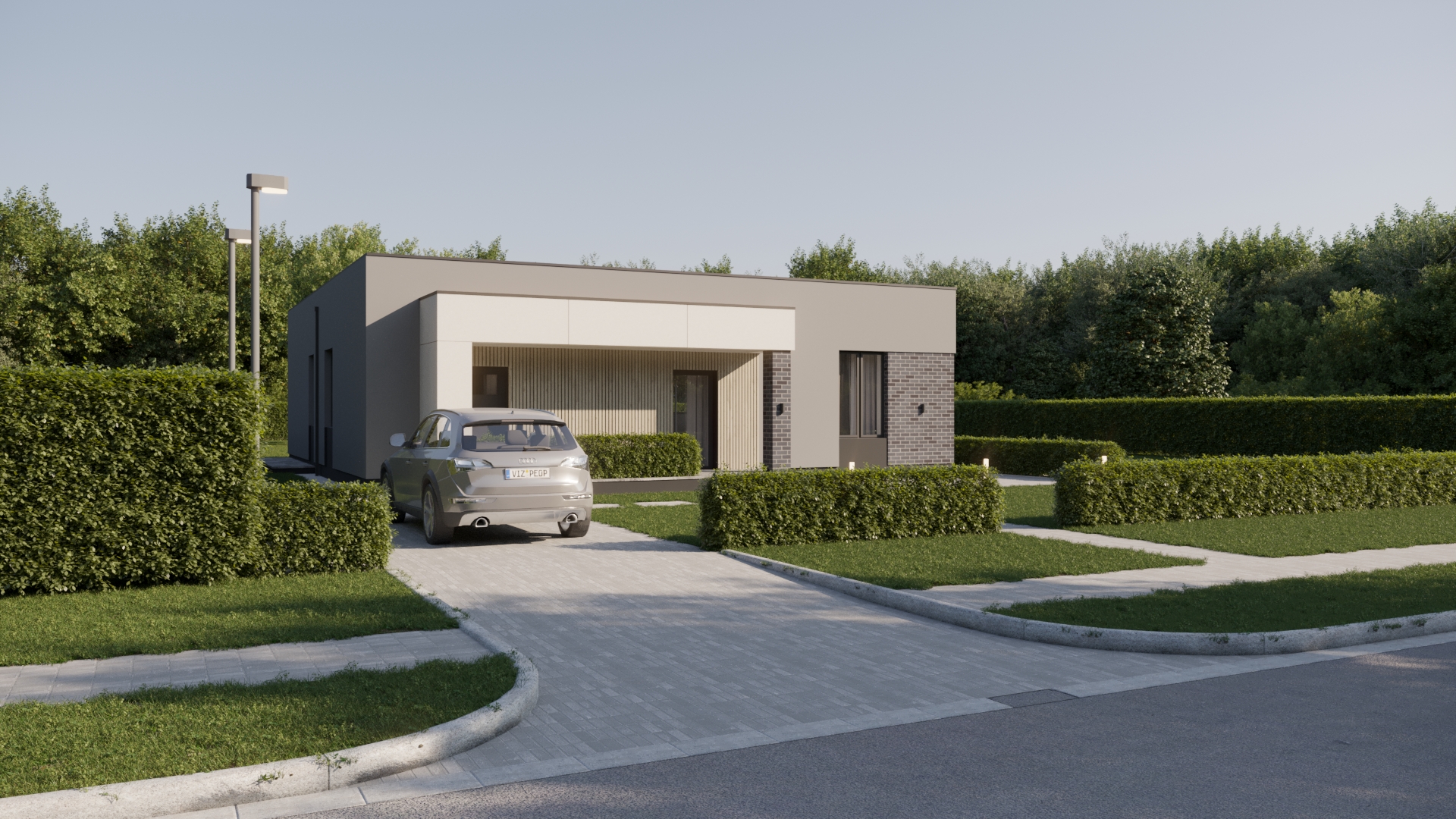
Construction documentation
After deciding upon 3D visualizations, we move on to the construction documentation based on the solutions from the previous steps of the design process.
Examples of drawings are shown below. You can view the full set here.
The exterior design project includes information such as:
– Descriptive and constructive memory
– Elevation drawings (level markers, dimensions, material symbols)
– Technical specifications (exterior materials)
– 3D visualizations.
Cost estimating and budgeting
After delivering the project and signing the final contract, sellers listed in the project would make a commercial proposal.
Construction project supervision
To ensure the correct and successful implementation of all the steps, we provide a construction project supervision service. Options are listed here.
Thank you!
