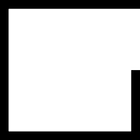Designing a house from scratch. How to start? What obstacles would you encounter during the design process?
The first thing you need is a land lot. There are many factors at play when it comes to making the basic house layout: access and transport, property lines, climate, the orientation of the site, slopes. Here we will show you the GoodProject studio design process from end to finish. Creating an architectural project involves the following steps:
1. Conceptual development.
1.1. Meeting the client, making the budget estimate, signing the contract.
1.2. Gathering information on the client’s needs (interviewing, questionnaires), creating a contour map of the land lot (if necessary).
1.3. Making the design brief, creating a functional layout, consulting with the client.
2. 3D visualizations.
2.1. Analyzing references, defining the design style.
2.2. Creating 3D visualizations, consulting with the client, making the final adjustments.
3. Construction documentation.
3.1. Wall finishes consulting.
3.2. Making construction documents for contractors, approval.
3.3. Delivering the project, signing the final contract.
4. Making a budget proposal.
5. Construction project supervision.
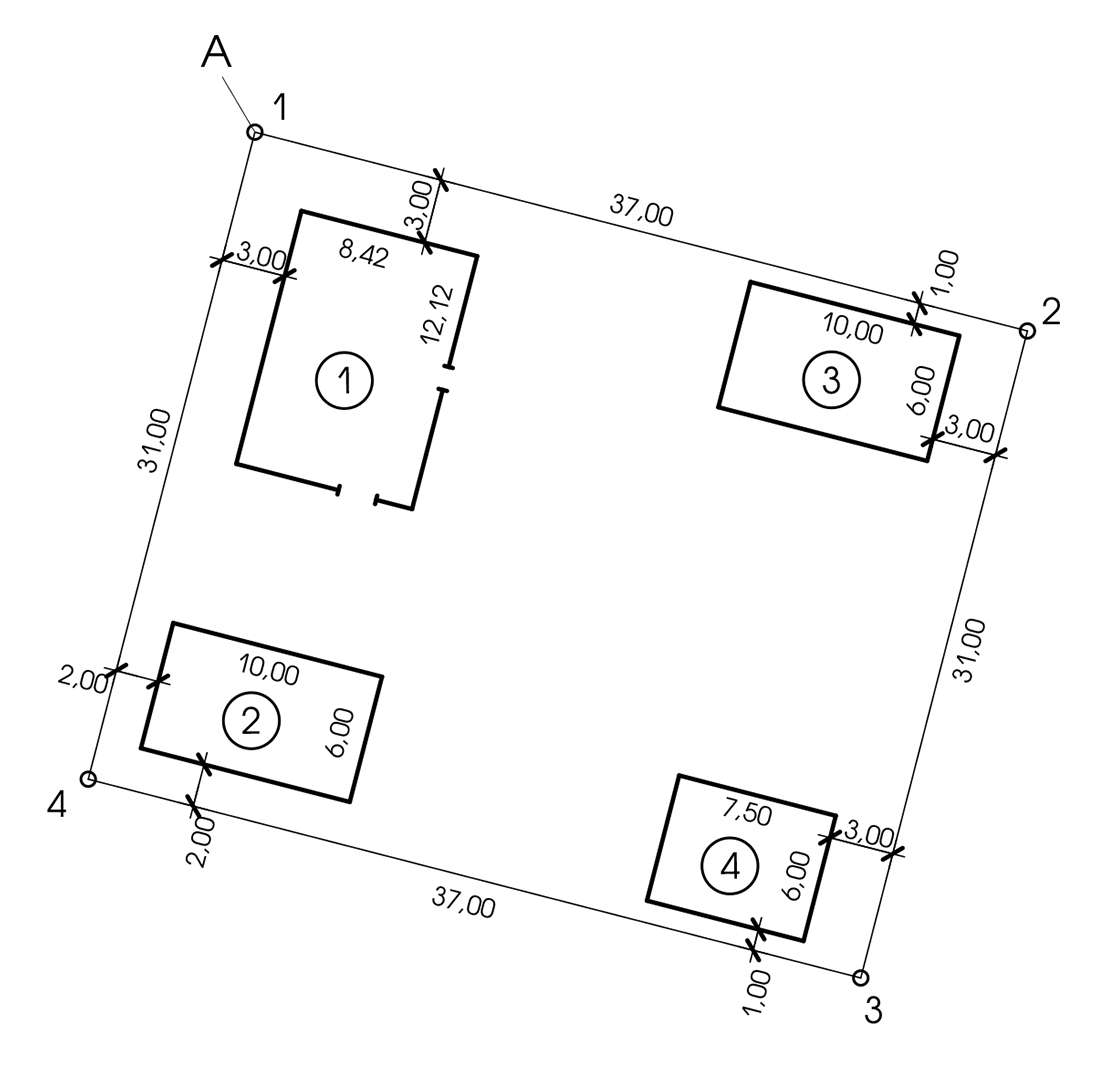
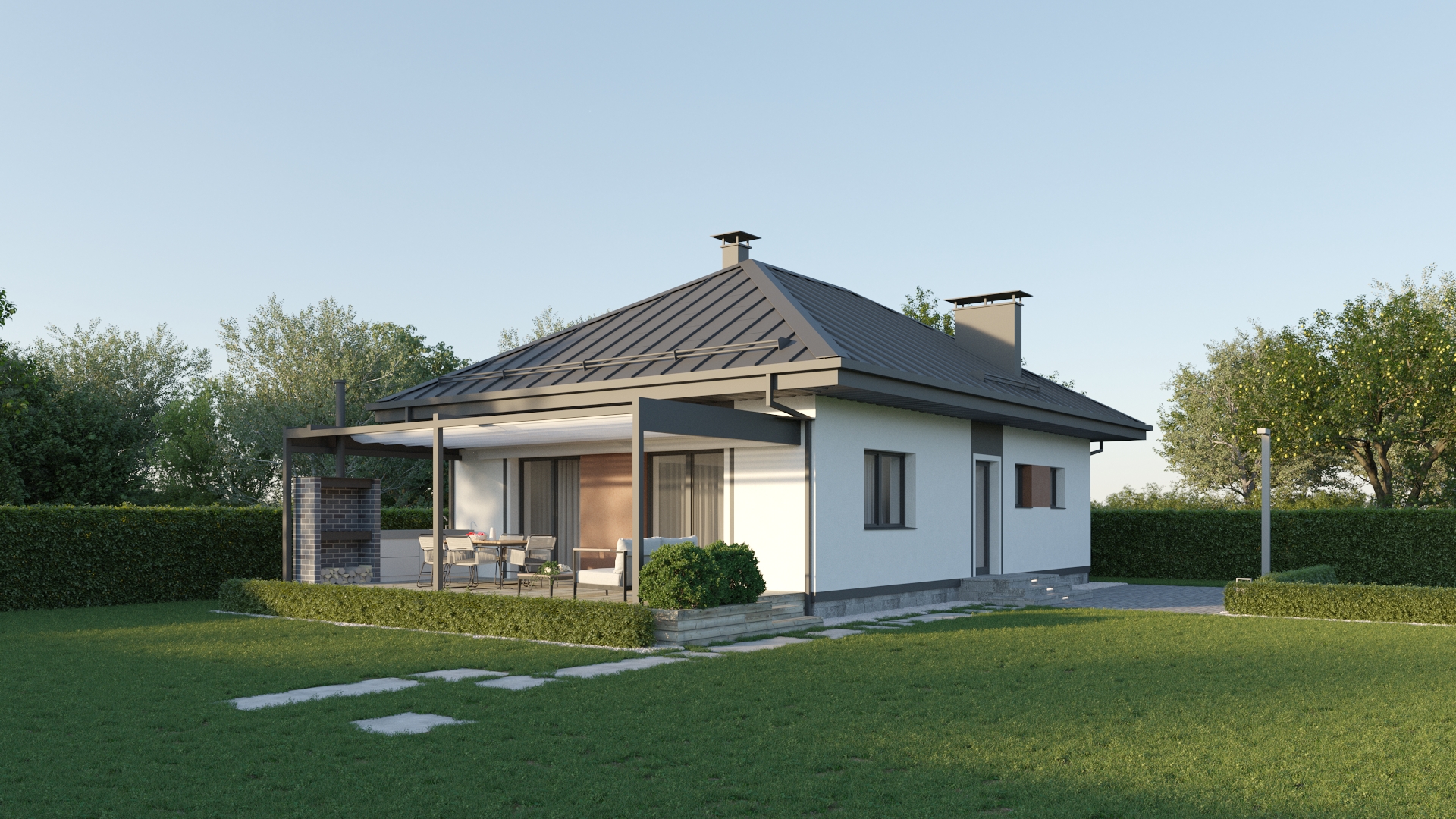
Preliminary research
Before starting the design process, it’s better to plan a course of action and explore such issues:
1. What size of living space is optimal? How many rooms do you need, and what is the approximate area of each of them? Keep in mind that all these areas should be maintained: heating, electricity, cleaning, etc.
2. How many floors do you need? Don’t forget to take into account limiting factors such as the size of the site and slopes. For example, a small or narrow site makes it impossible to design a big size one-story house.
3. It is crucial to determine the building materials for your house from the start. It could be CMU blocks, wood-framed structures, milled-log structures, shuttering blocks, etc.
Conceptual development
Before making a functional layout, we collect information on your specific needs and wishes. If the topography is complicated, we create a contour map of the land lot. If the soil is unstable, we hire contractors to run an in-depth analysis of the site.
Then we create concept plans with furniture placement, considering the required number of rooms and floors. It is a crucial stage. Future interior design is also essential because the functional layout dictates communications, windows and doors placement, etc. Also, the future structure should fit the site. It implies that the interior functional layout and site plan are connected.
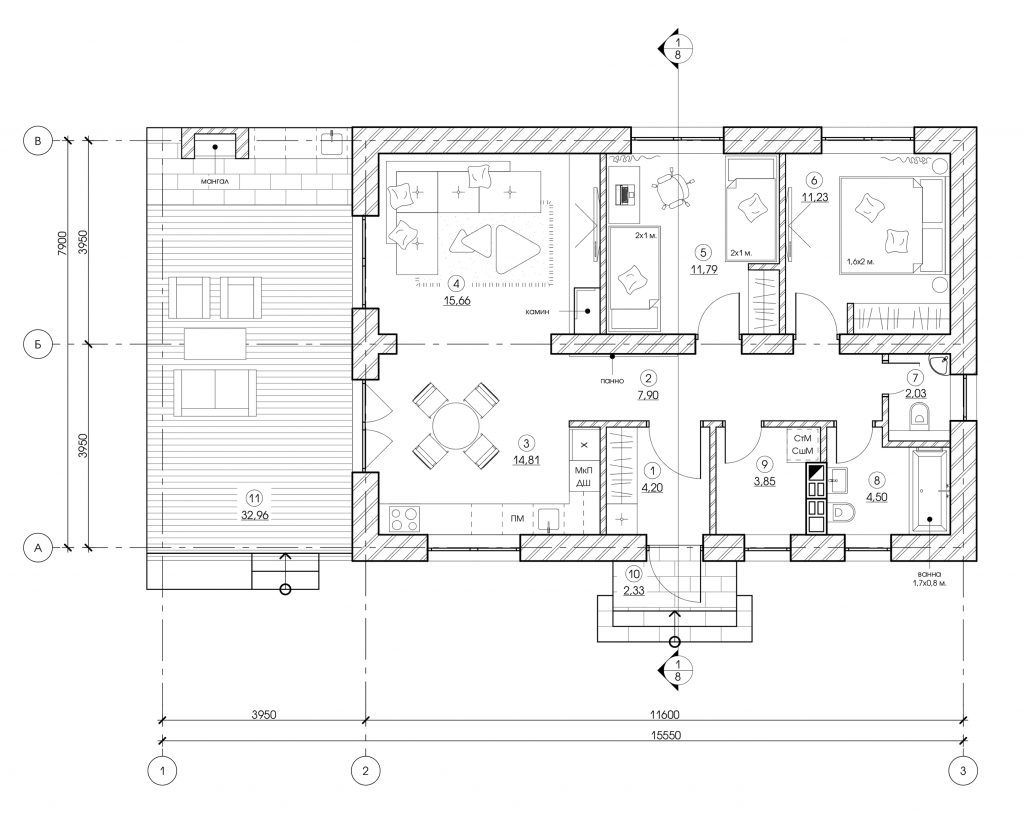
FAQ on the conceptual development phase
The answers may be subjective.
1. How many floors do I need? A one-story house is the most comfortable choice because there’s no need to climb the stairs. It is crucial if there are elderly residents. Options are somewhat the same in terms of budget: a one-story construction requires a larger foundation, while a two-story house will require stairs and additional floor framing.
2. Should I make a semi-basement, a full basement? Our opinion is that if the site is flat and doesn’t have any slopes, then definitely no. Earthworks is one of the most expensive construction services. Also, you can encounter problems while maintaining the basement. It is much more likely under conditions of high groundwater levels and a limited budget, or poorly carried construction.
3. How necessary is a furnace room in the house? A lot depends on what kind of equipment you will use for heating, which also depends on the house communications and raw materials. It is possible, in theory, to do without a separate room if you’re using an electric or gas boiler. Anyway, it’s much more convenient to have a mechanical room with all the equipment and maintenance access.
4. How to choose room orientation? We would recommend placing the vestibule and house entrance closer to the site entrance area. Mechanical room, garage, bathrooms should be facing the north because they don’t require much sunlight. Bedrooms could face either south, west, or east, depending on whether you like to wake up with the sun. In our opinion, it is better when the Kitchen & Dining room is facing the south-west because people would spend most of the time here together in the evening. In the two-story building, we suggest putting the staircase in the center to reduce the number of hallways.
5. Should I build a terrace? By all means, yes. You can always place a summer house on the site, but a deck joining the living space is a much more convenient option. What could be better than a warm summer morning in the open air with your family or a cozy evening in the company of your friends? Stationary awnings and mobile shades with gas heaters or heat lamps will save you from the bad weather.
6. Which one should I choose, a garage or a carport? It is mostly a matter of priorities and budget. A dry and heated garage is better than a carport, but an open and ventilated carport is better than a cold and damp garage. If you ready to pay for a garage with heating and ventilation, that is an option. If not, a carport will be a sufficient compromise.
7. Should I join the living room, kitchen and dining room? The open-plan living room will be an optimal option for most people, but there are exceptions. The benefit of a large, open-plan space is that a family can spend more time together.
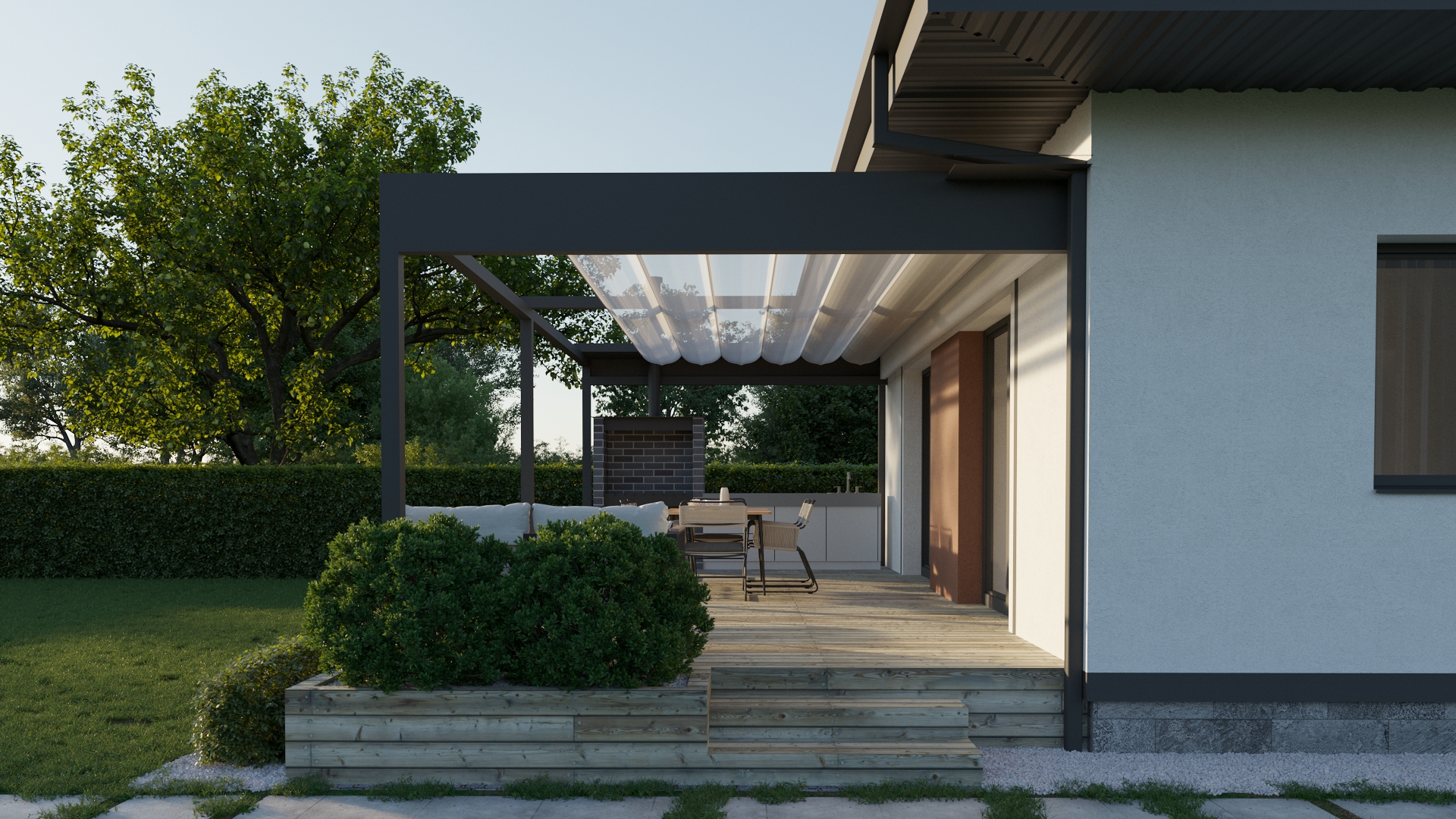
3D visualization
After deciding upon the functional layout, we gradually move on to the exterior design. The principal goal of this phase is to visualize the future building. Main stylistic choices are based on the design brief and finalized concept plans. There are many types and variations of houses that would cater to the client’s needs, such as sloping lot house, traditional house, flat roof house, a structure with no overhangs, post and beam house, minimalist design house, chalet-style house, and others.
Exterior wall materials and finishes are crucial to the visual appeal of the house. It could be plaster, wooden facade, clinker facade, fiber cement siding, cedral cladding, natural stone cladding, perforated cladding, HPL cladding, etc. Usually, we would include finishes from our partners, but it could be any other seller if necessary. The step provides two edits of 3D visualizations.
GoodProject studio employs BIM software, which minimizes the occurrence of errors in the workflow and construction documents.
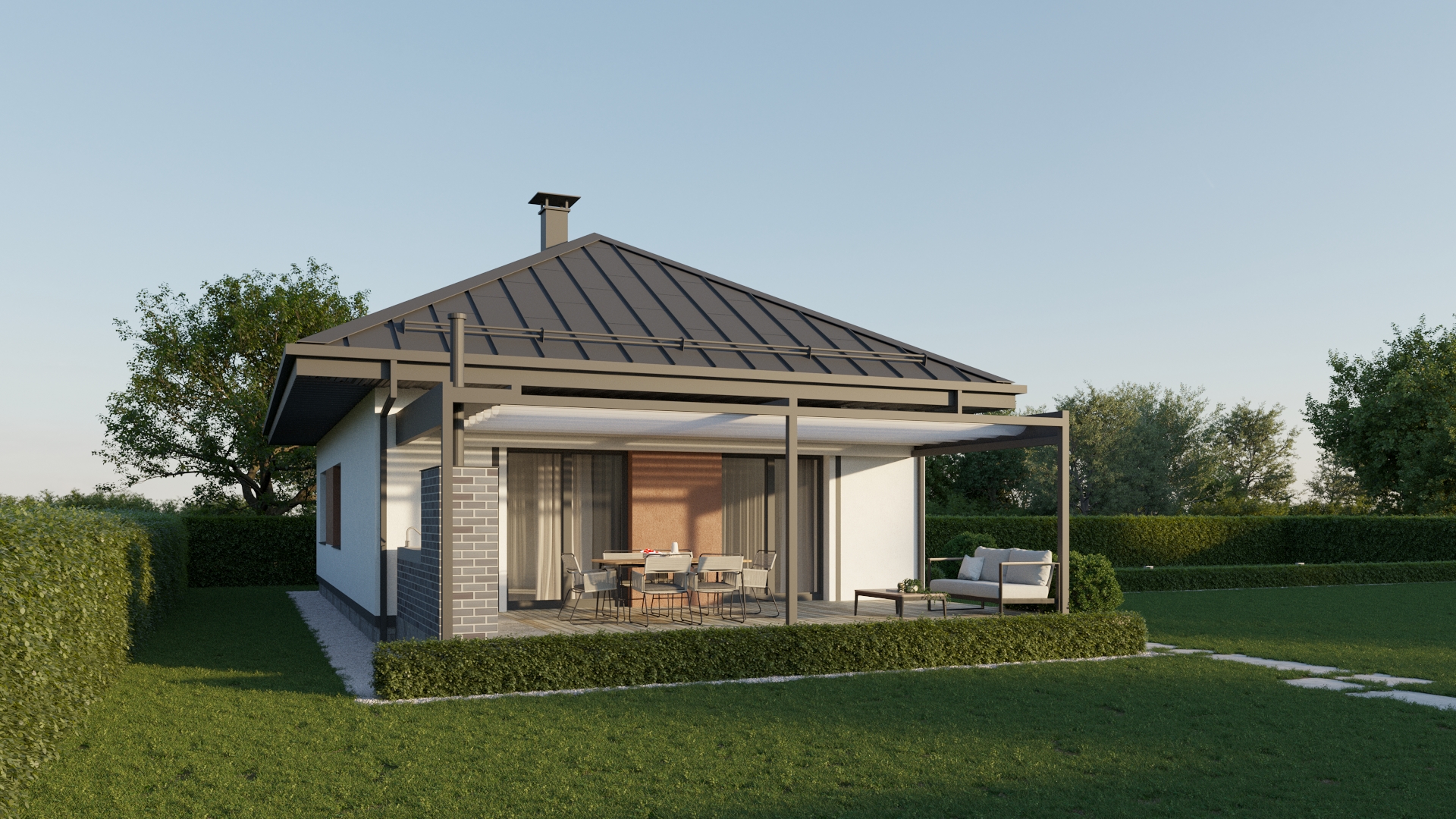
FAQ on the 3D visualization phase
1. What exterior style should I choose? Only you can answer this question. There is no such thing as a client who is not interested in any particular exterior style. Some would be into minimalist design houses, and others would choose more traditional house design.
2. Should I install panoramic windows? Panoramic glazing significantly enlarges the room and connects it with the outside space. Modern panoramic windows reduce the heat loss to a minimum but require some spendings. From the financial point of view, the feasible solution would be to install standard-sized windows in bedrooms and panoramic glazing in rooms where you would have terrace access and would spend up to 70% of your time.
3. What type of insulation and exterior wall finishes should I choose? Insulation type depends on wall materials and finishing. Plaster facade is considered the cheapest but not the best in terms of durability. Clinker facade, ceramic, and cement tiles would be more durable and visually appealing. Ventilated facade systems such as HPL cladding, fiber cement siding, natural stone cladding, clinker bricks cladding are the most expensive options but, at the same time, the most durable.
Wooden facade cladding is also worth checking out. The untreated thermally modified wood and larch cladding change color to silver-gray over time. The impregnated wood requires maintenance every 5-7 years. Also, the untreated regular sawn timber is an option if you are on a tight budget. This finishing is pretty durable (10-12 years) and is widely used in Sweden.
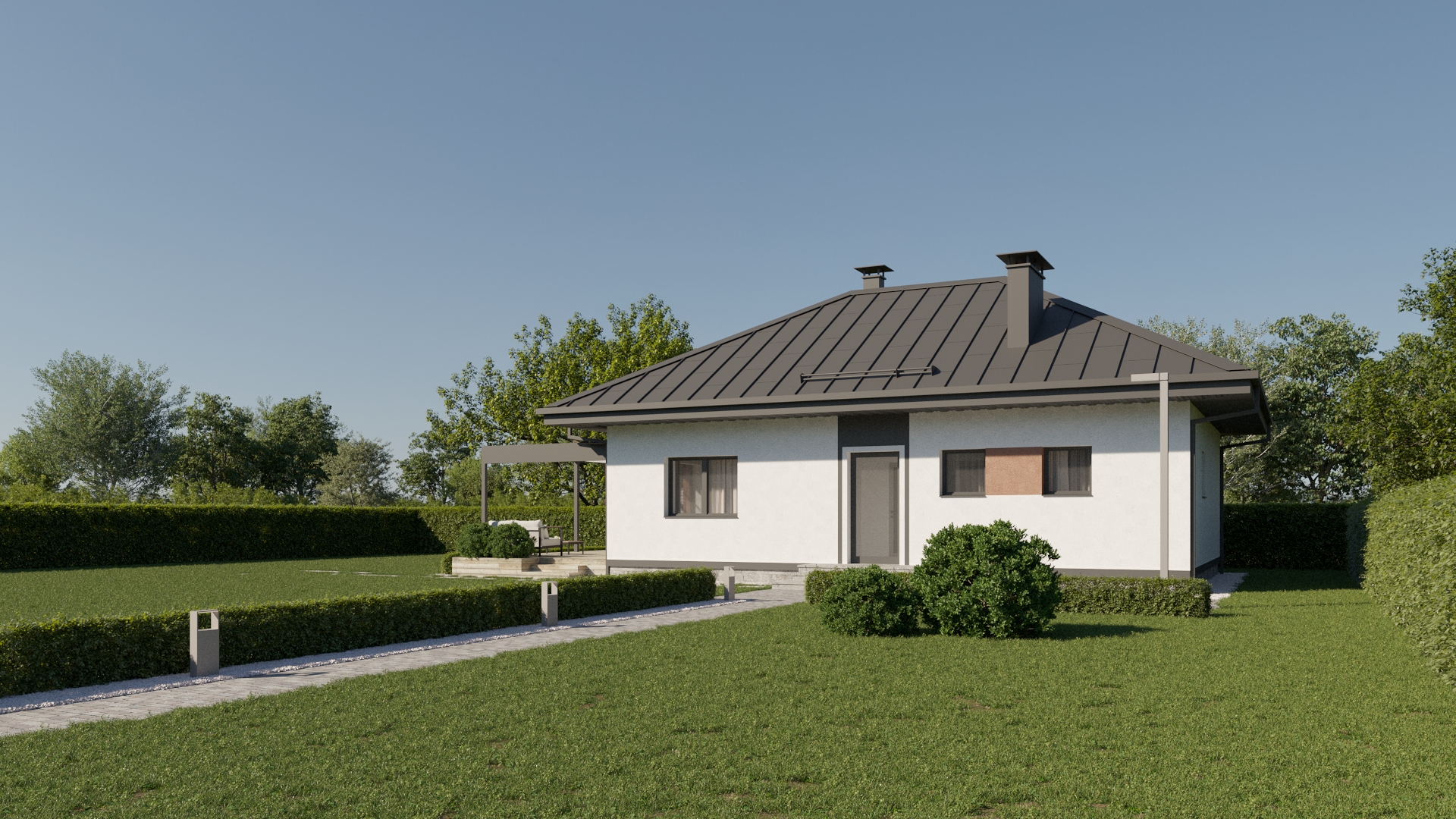
Construction documentation
While the 3D visualizations are going through the final stages, we work on construction documents.
According to the Belarussian laws, the concept project is made only for the client and cannot be used to request the license. For that, you need the Basic architectural project (phase A) or the Executive project (phase C). If the land lot is a part of the Horticultural Partnership you will have to apply for the additional license.
We include foundation, floor framing, and roof plans into the Basic project because they are crucial for the successful completion of the project.
Examples of drawings are shown below. You can view the full set here.
The Basic architectural project includes information such as:
– Descriptive and constructive memory;
– Master plan;
– Concept plans with furniture placement;
– Execution plans;
– Elevation drawings;
– Section drawing(s);
– 3D visualizations;
– Technical specifications (doors, windows);
– Facade insulation elevation drawings;
– Foundation plan, truss placement plan, roof plan, horizontal structural elements plan (slabs, beams, floor framings);
– Terrace plan, porch plan, finishes schedules.
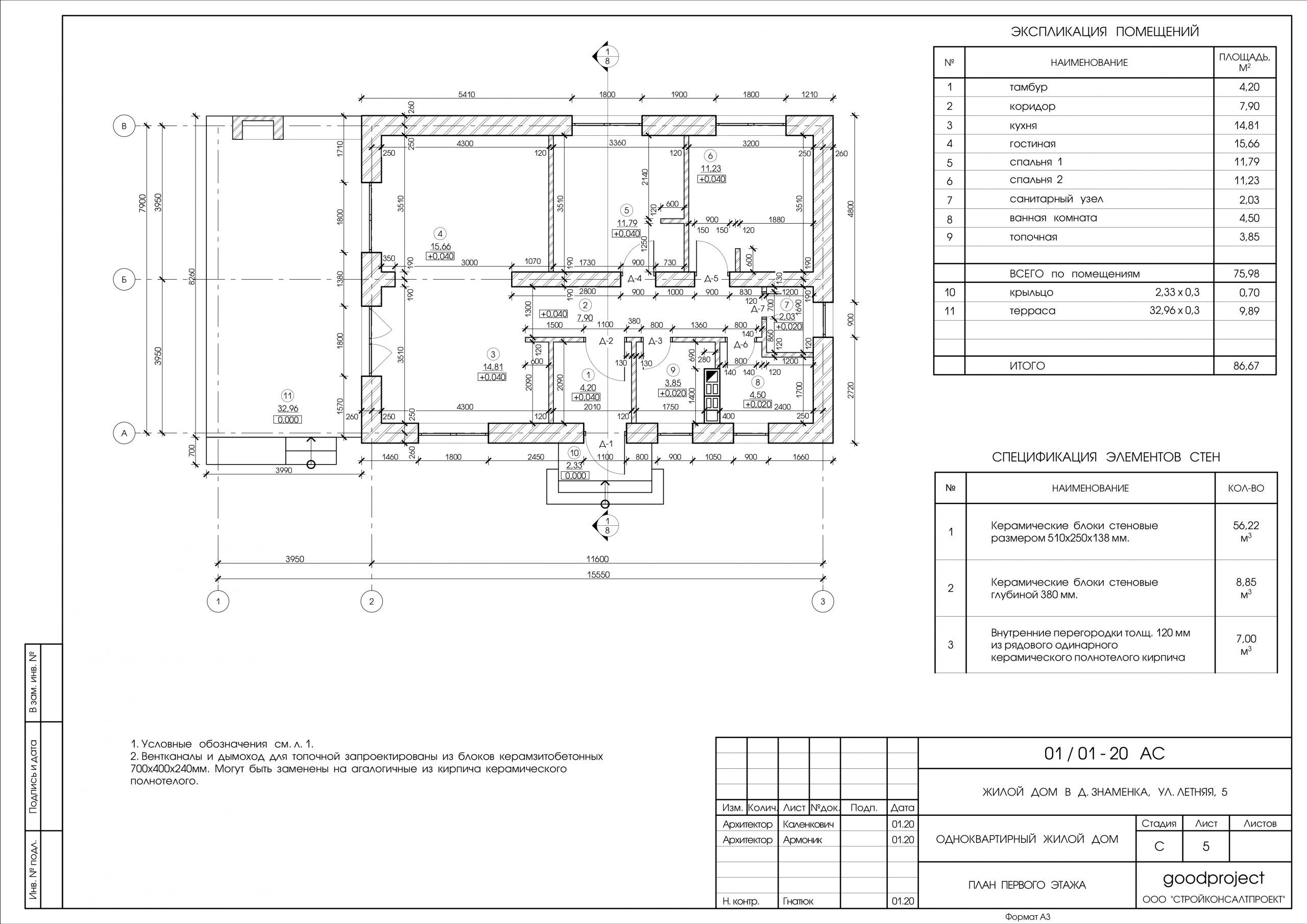
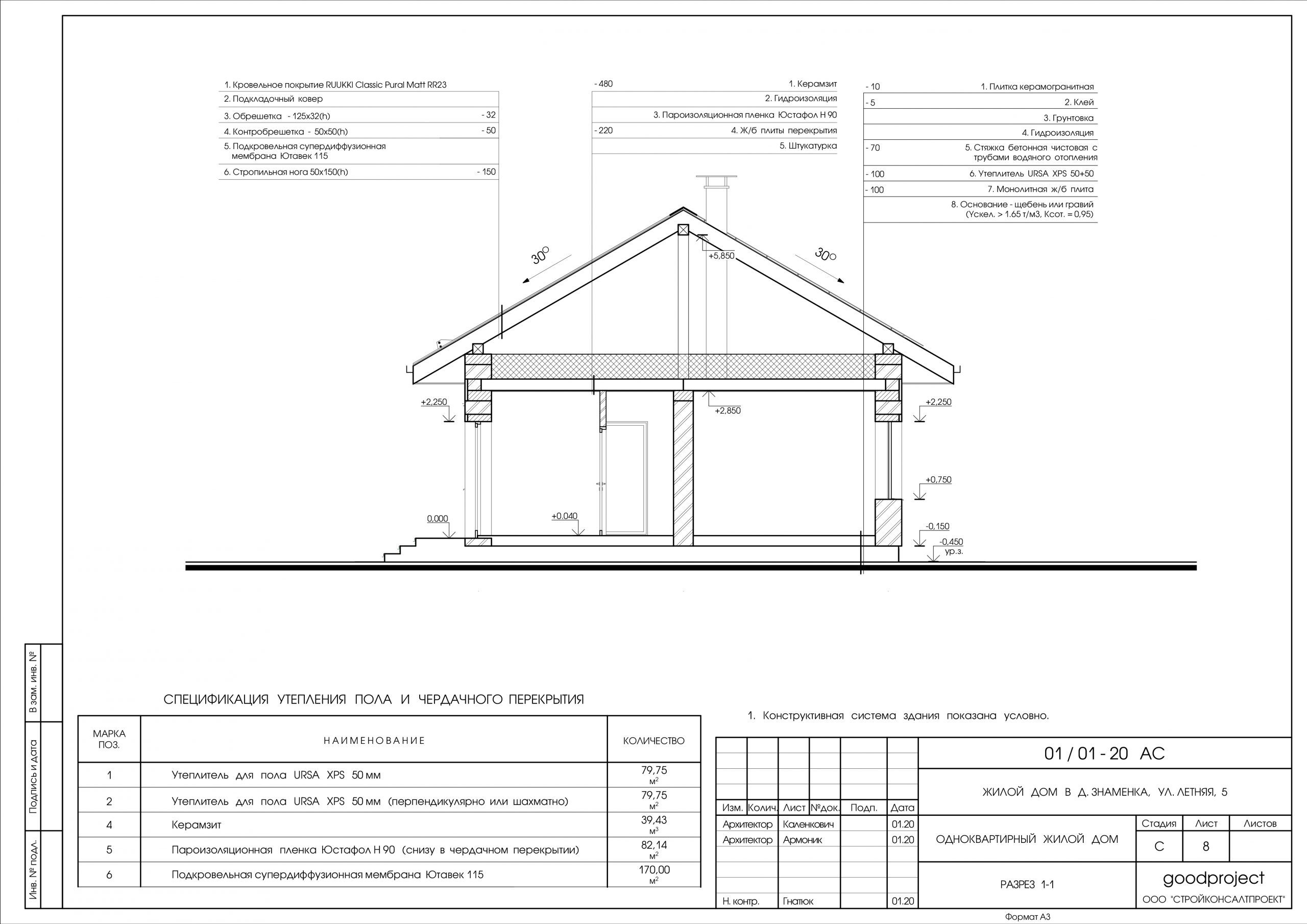
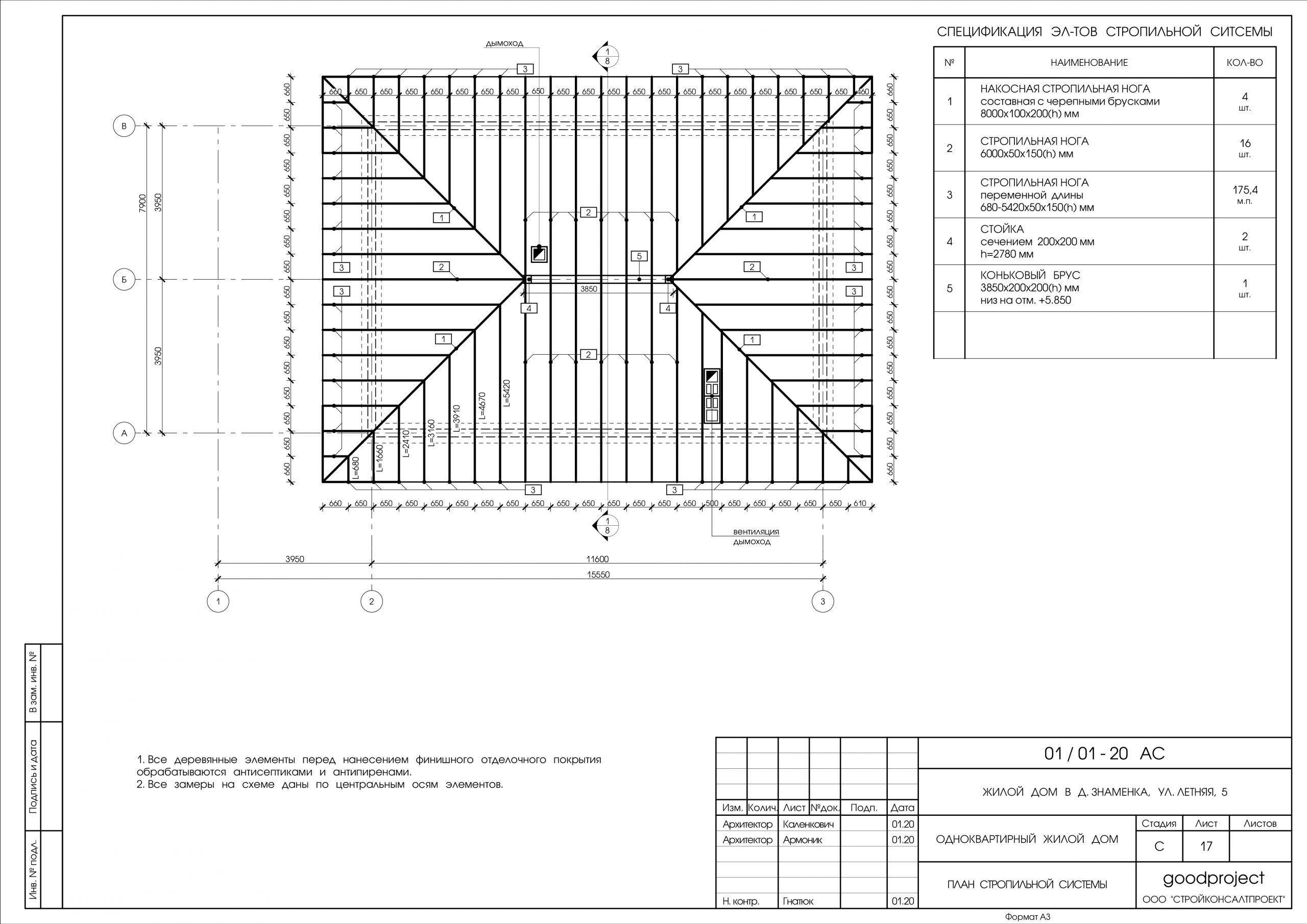
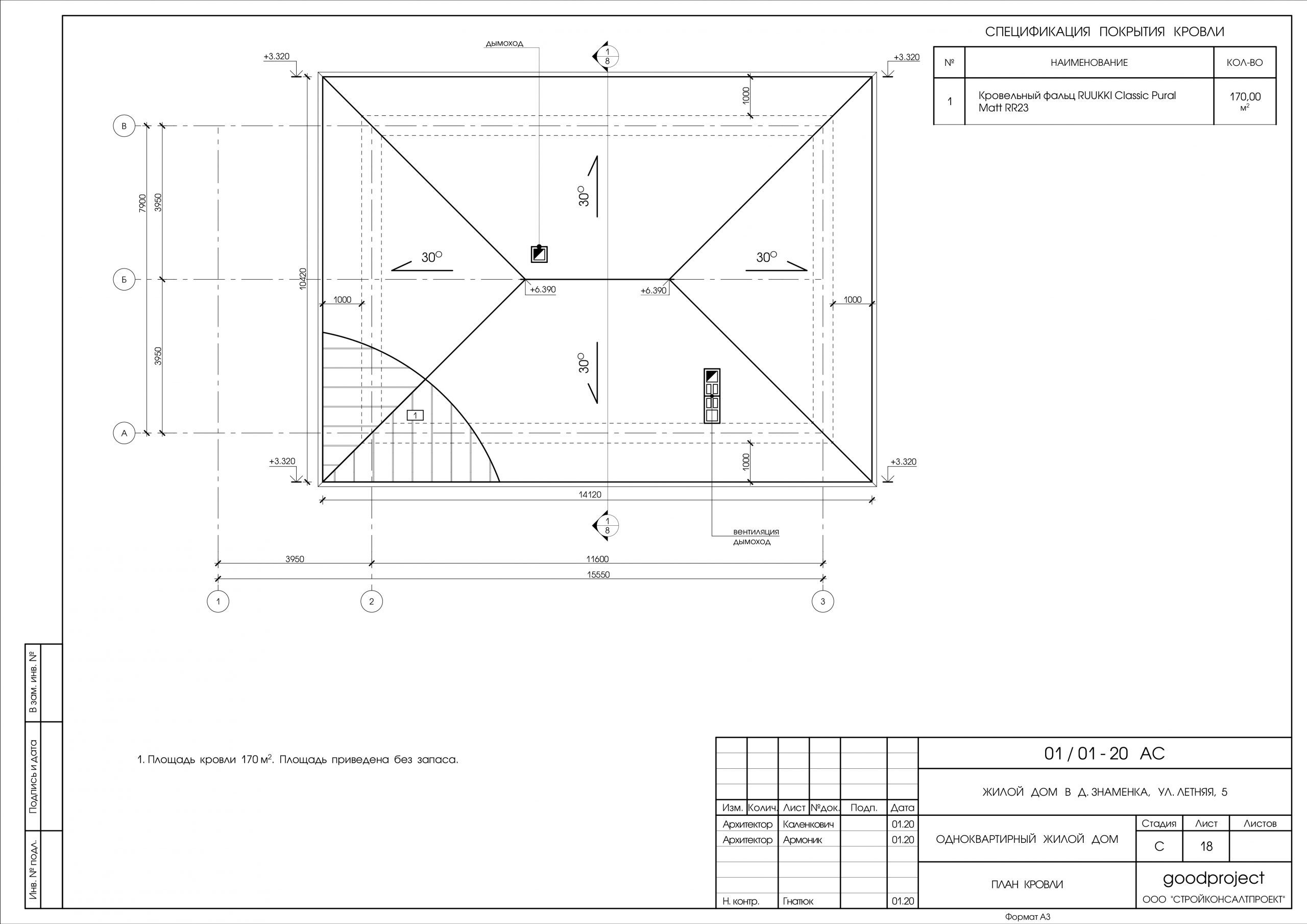
Cost estimating and budgeting
After delivering the project and signing the final contract, sellers listed in the project would make a commercial proposal.
Construction project supervision
To ensure the correct and successful implementation of all the steps, we provide a construction project supervision service. Options are listed here.
Thank You!
